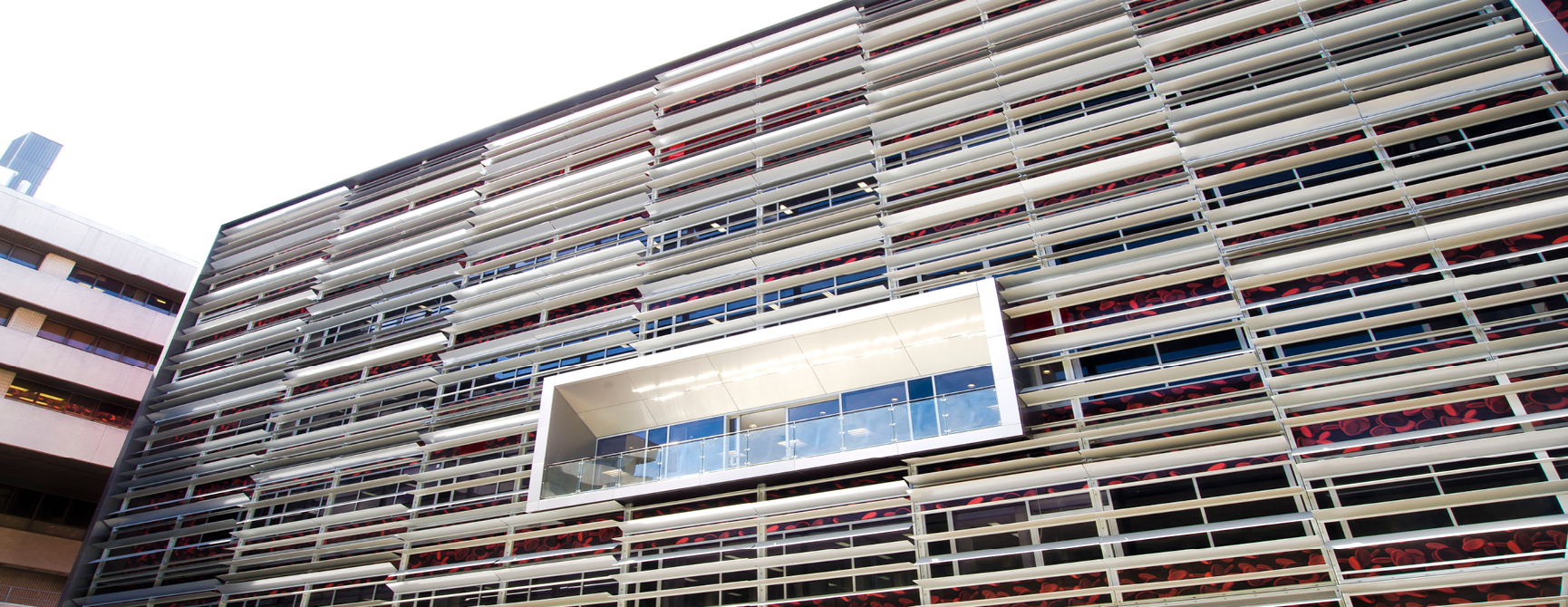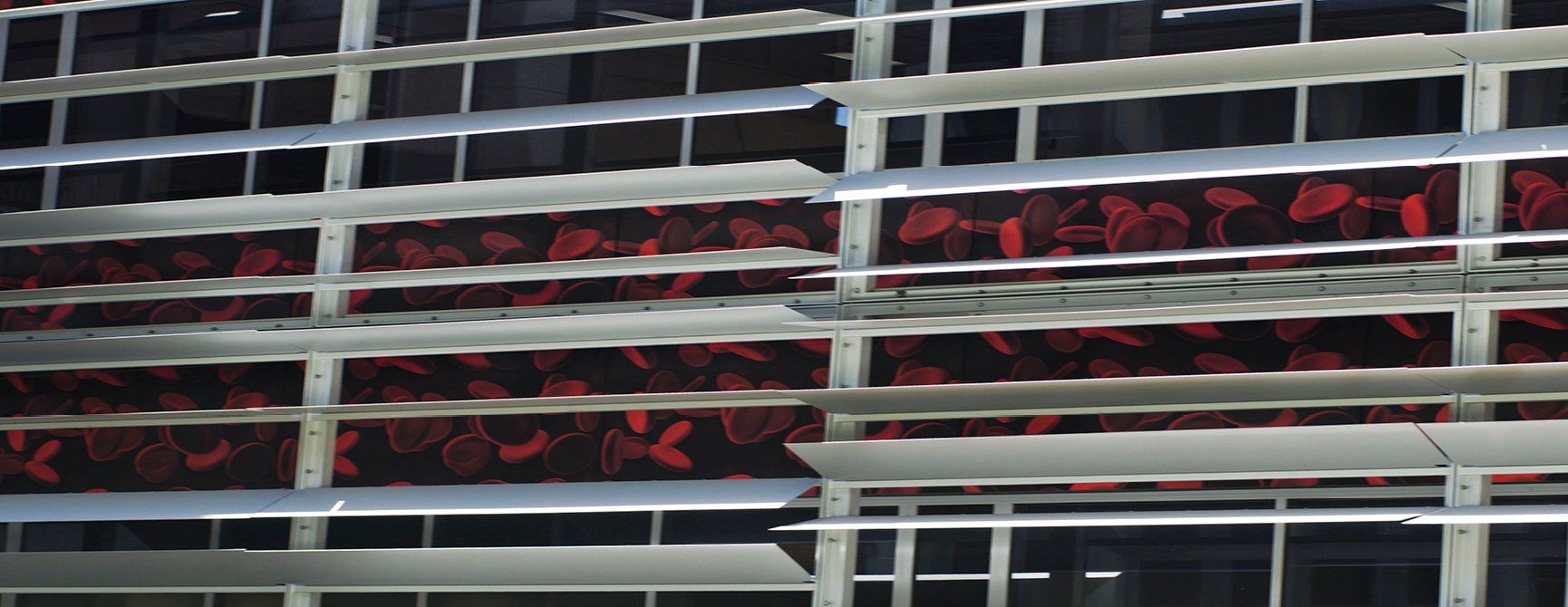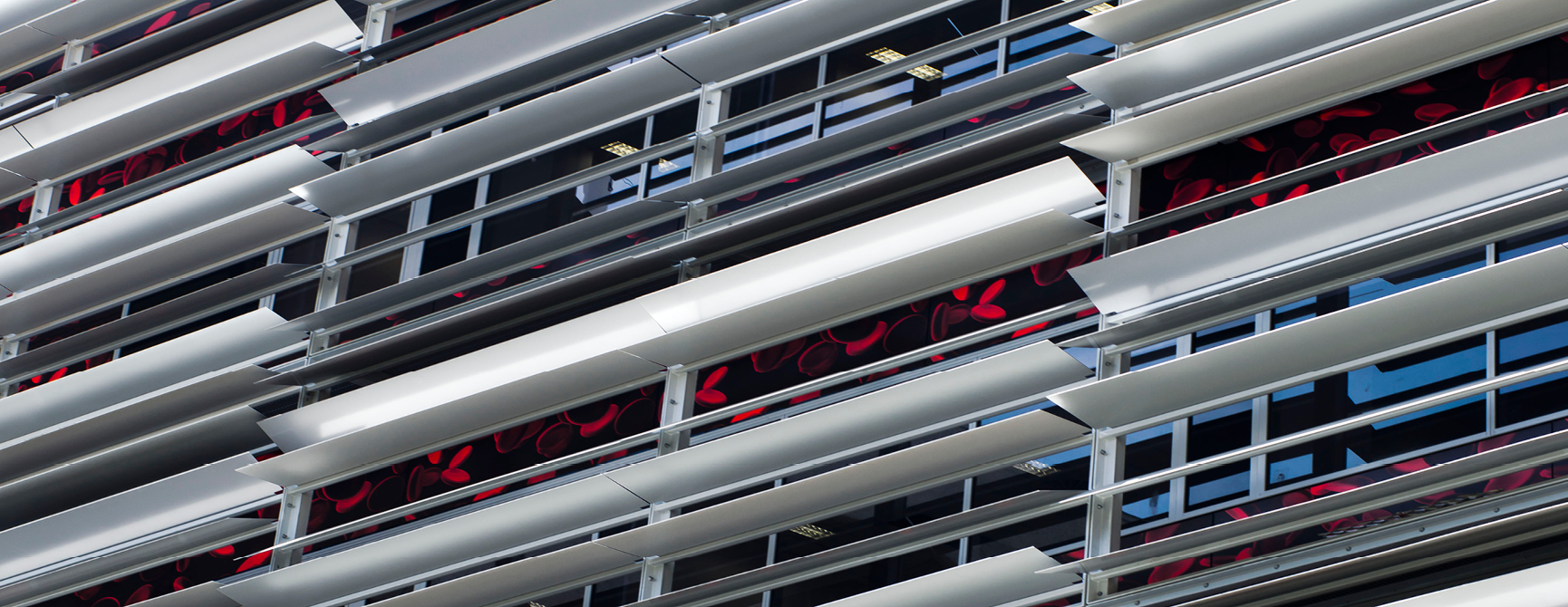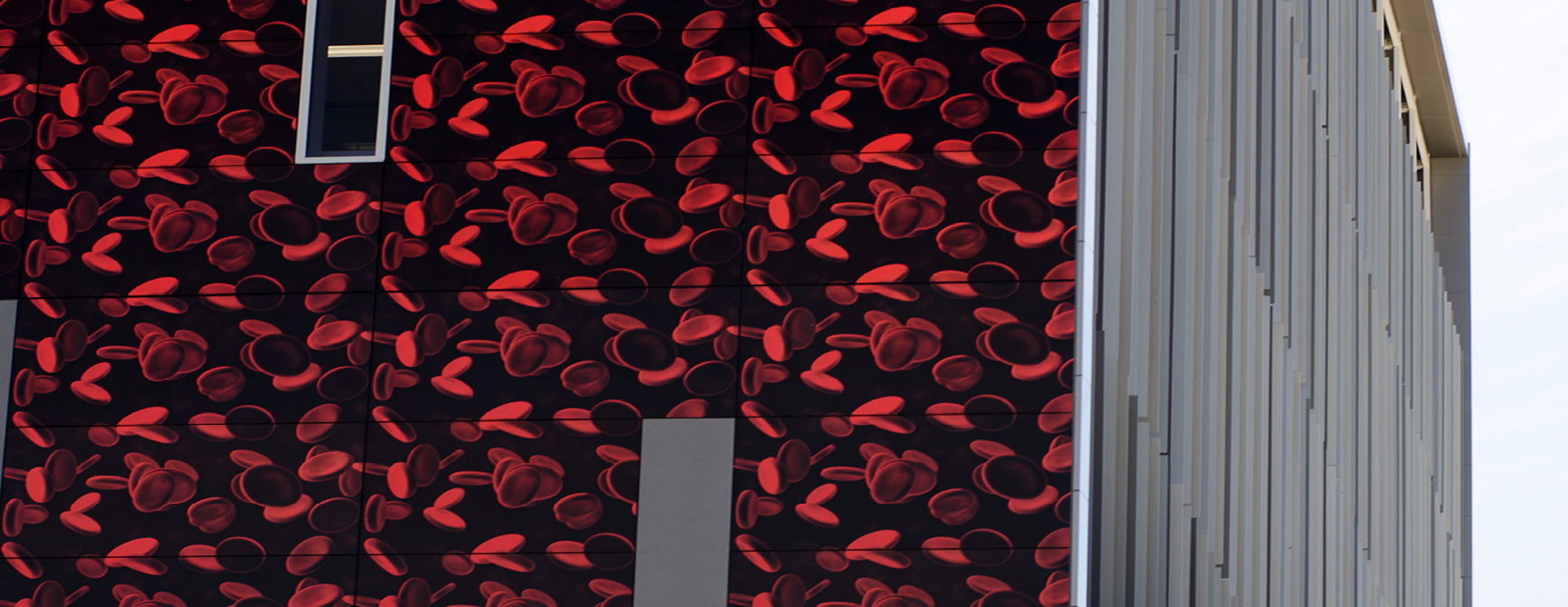















Pathwest Laboratory
The 6 storey Pathwest Laboratory Building has been designed and built to deliver world class diagnostic pathology. The cutting-edge facility includes highly automated laboratories and state-of-the-art containment facilities for the investigation of high-risk infectious diseases.
Arcadia was involved in delivery of the bespoke solar shading from concept to completion including product engineering, manufacturing, installation, and commissioning.
Products included the Match trafficable walkways used between the external solar shades and the building. Trafficable walkway grating provides safe and simple access for cleaning of windows and facade. The external solar shading included horizontal and vertical custom fins which were pressed and fabricated with a range of differing powdercoat colours and angles. The external solar shading fins provide reduced glare, allow filtered natural daylight, and provide a striking feature to the building.