Carpark Facades
The increased demand for carparks across the country, can be ascribed to the expanding popularity of development for multi-residential urban projects, with limited access to street parking and increase use of public transport to reduce carbon footprint. Considering this growing demand, it is critical for architects designing carpark facades, to ensure the facade is effective yet captivating.
Arcadia specialise in delivering complete turnkey solutions for carpark facades, turning your design visions to reality. Our proprietary engineered carpark facade systems address the engineering and aesthetic requirements for designers seeking effective and high performing carpark facades. Due consideration is not often given to the engineering, buildability and tolerance for movement within carparks - using the knowledge bank at Arcadia enables smart and efficient designs that increase safety through off-site modularisation and ensure architectural intent can be achieved in the construction phase.
Twisted Fin Facades
The Sculpt® Twisted fins facade system is the modern way of creating movement and a range of differing perspectives within your building facade. Within the range there is ability to accommodate bespoke angles, twisting orientations and profile sizes. The system is engineered and has the ability to be tensioned allowing for blade profiles to be maintained whilst accommodating for building movement.
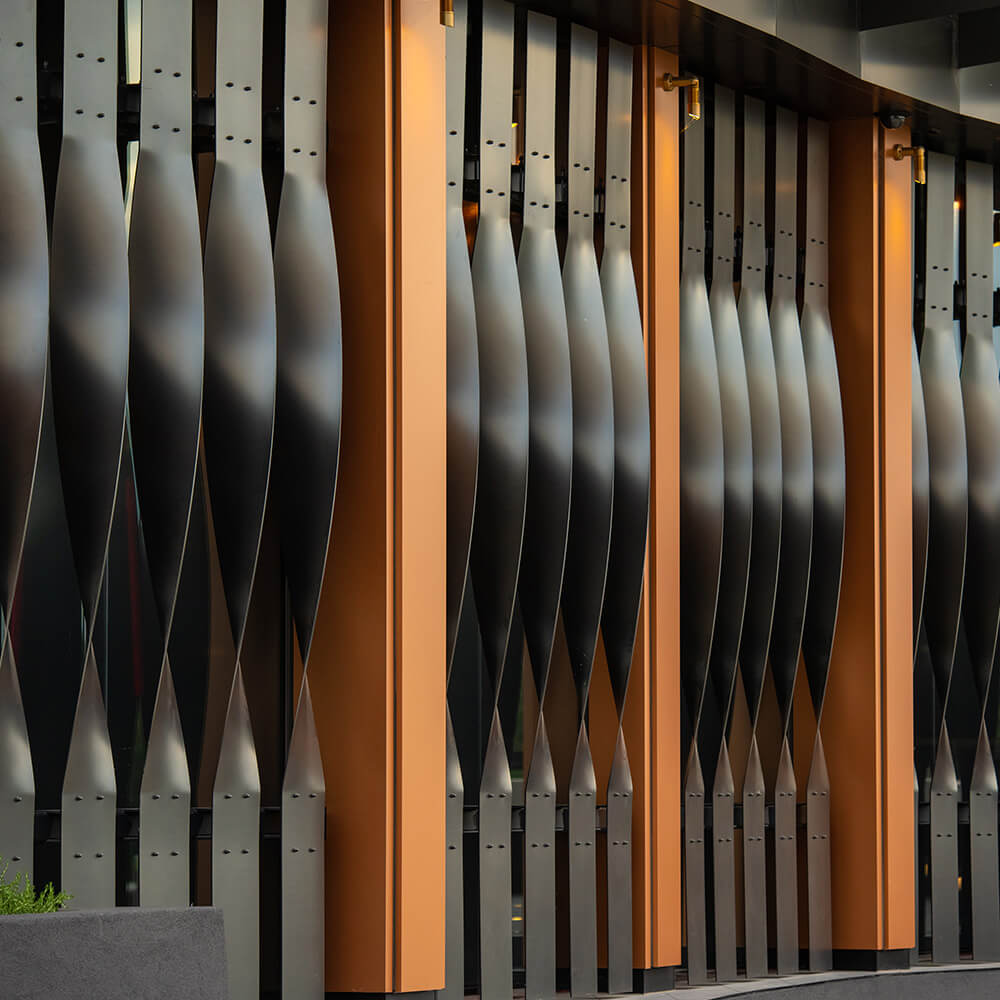
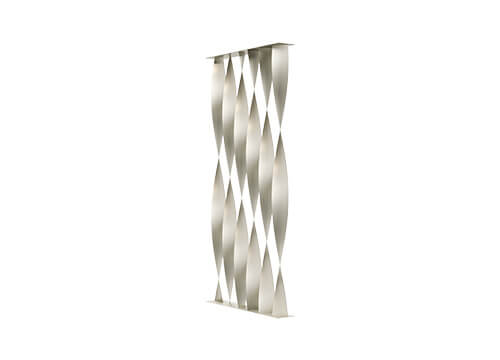
Perforated Facades
The Arcadia Muse® Perforated Facade System is ideal for integrating with a car parking application, and is the only system of its kind on the market that is capable of integration with a crash rail system. The unique advantage is the reduced penetration into the slab system which is often a challenge for engineers and builders when designing car parks.
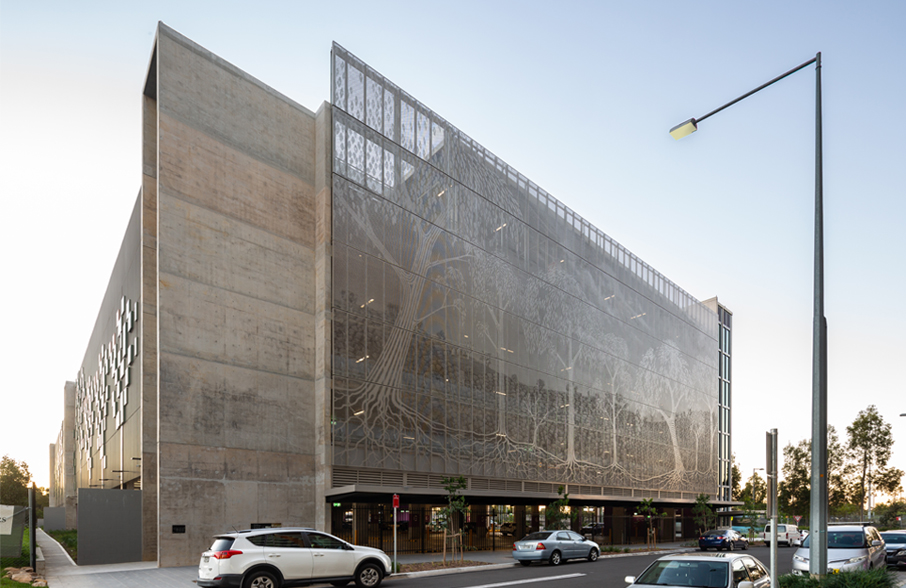
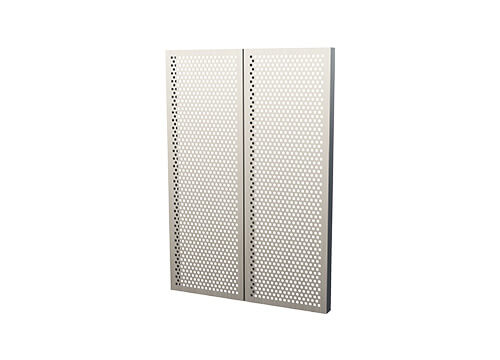
Grating Facades
The Arcadia Match® Grating System delivers a unique look and feel and is available in a range of profile angles and sizes. This solution provides very high levels of free area comparatively and has been widely used on multistorey carparks across Australia. This system uses extruded aluminium material which is swaged together making it tough and able to withstand the elements. A range of powdercoat and anodise finishes are available.
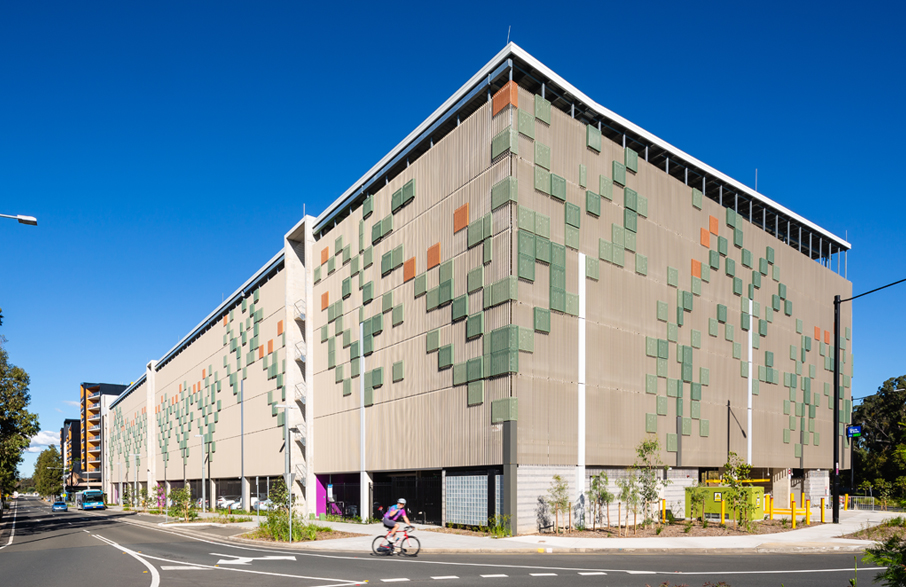
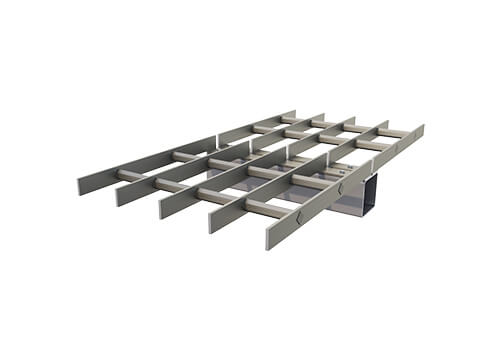
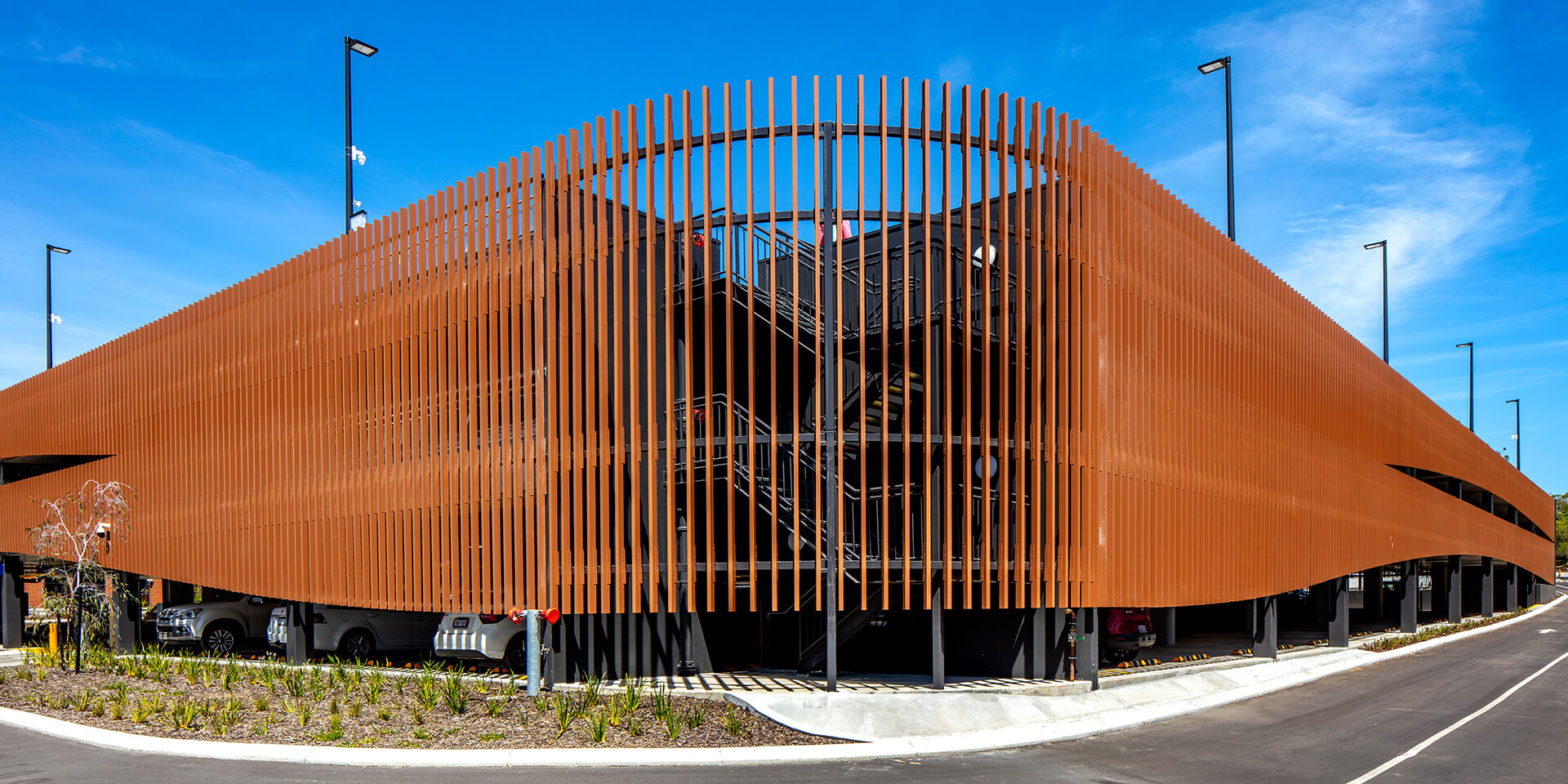
Explore Being Unique
Batten Facades
The Arcadia Zest® Batten Blade System has been integrated within many carpark facades across Australia. Clean lines, variable angle and pitch configurations deliver functional and flexible design, allowing designers the ability to create striking and standout looks to suit the surrounding environments
Ideal for Industrial warehouses, Plantrooms, manufacturing facilities, office blocks, hospitals, carparks.
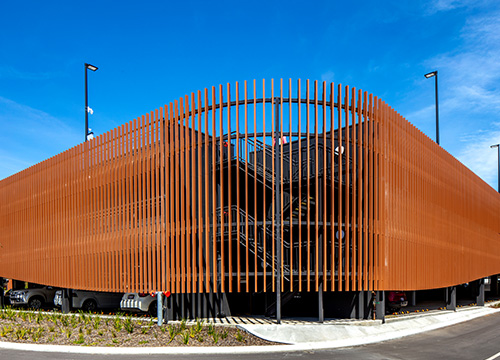
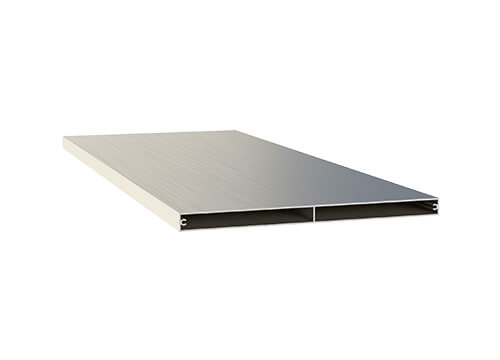
High Performing Louvre Facades
The Arcadia Spur® Fixed Louvre System is easily integrated by engineers and building designers into commercial and industrial projects. A successful application of Spur® Fixed Louvres can provide a building with natural ventilation, air intake, air exhaust, privacy screening and facade aesthetics whilst offering a high level of rain defence. A suitable design solution is to incorporate a louvre system that balances a level of ventilation, pressure drop and rain defence.
Ideal for Industrial warehouses, Plantrooms, manufacturing facilities, office blocks, hospitals, carparks.
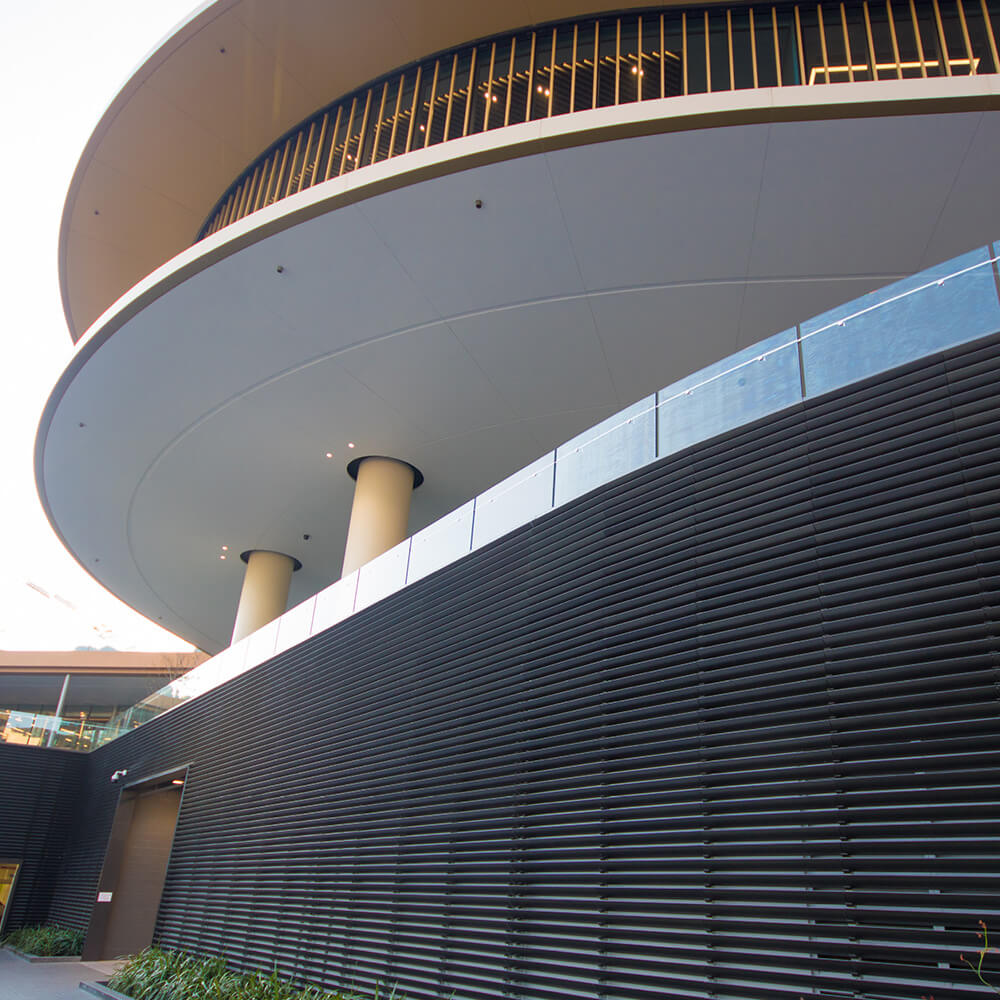
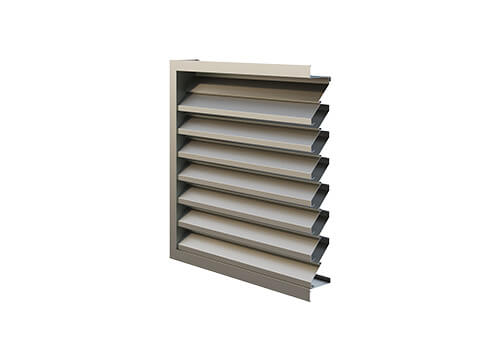
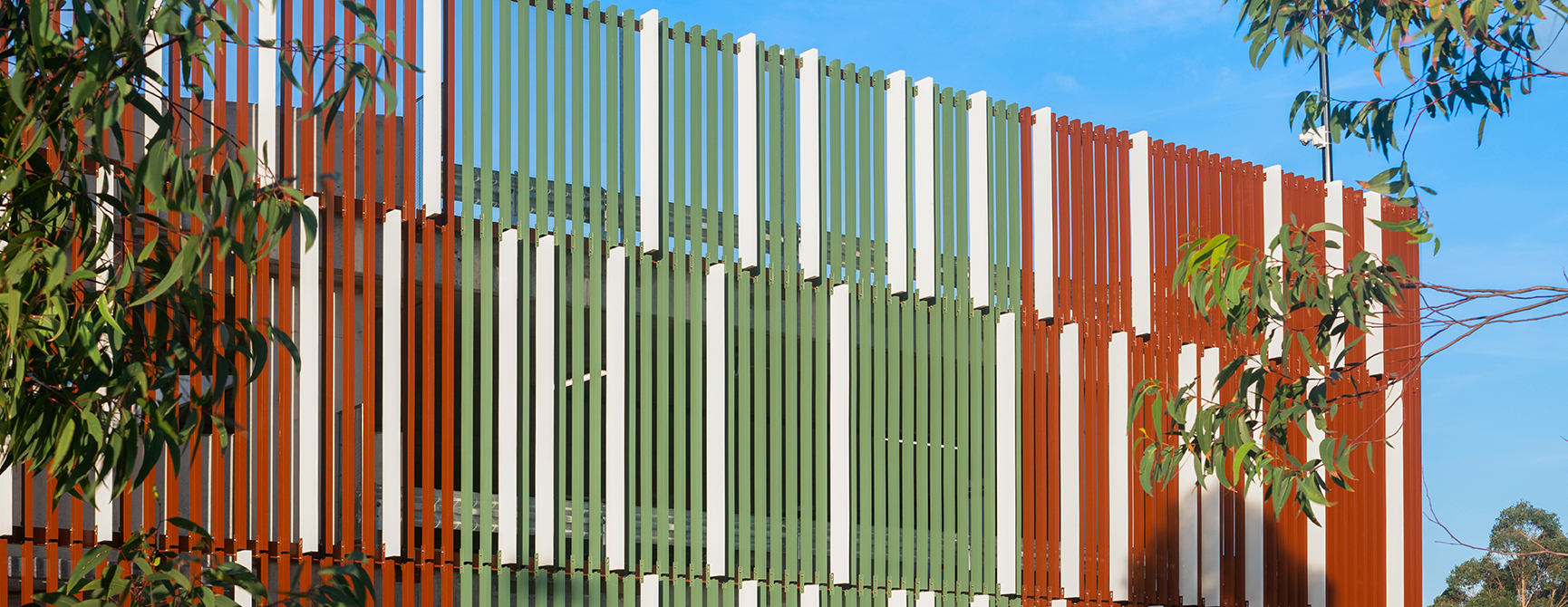
Explore Being Unique
Carpark Facade Projects
Leederville Square
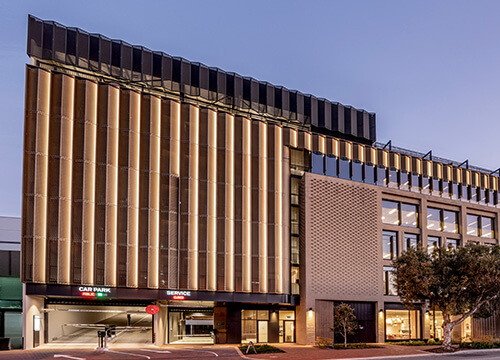
Arcadia collaborated with PACT Construction, Hassell, Tom Mùller and Hesperia Property working on Bespoke Facade features from early design stage and prototyping, to delivery on ABN Group’s new headquarters. The facade incorporates Muse® 3D Perforated screens in anodised finish, and Zest® facade blades fitted with inbuilt LED lighting. A striking facade that adds life to the building and will be a stand-out feature for many years to come.
see more
Mandurah Multistorey Carpark
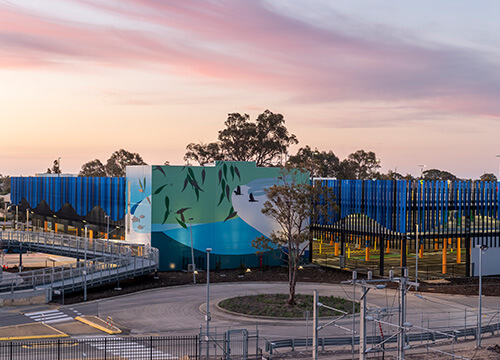
Arcadia worked in tandem with PS STRUCTURES PTY LTD and T&Z Architects to develop, build and install a bespoke facade for the Mandurah Station multi-storey carpark. This project incorporates Arcadia Zest® customised Aluminium Fins in powder-coated vibrant shades of Dulux Sable Bass, Bondi Blue, Jaybird and Charcoal Satin.
see more
Hollywood Hospital Carpark

This unique facade incorporates Arcadia Zest® fixed vertical Battens System, manufactured in extruded aluminium and finished with Dulux Electro Burnished Copper Flat. This batten system has an exceptional spanning capacity, which allows for decrease in the structure required, resulting in a cost-effective and economical solution that also makes for a stunning facade feature. This project also includes an engineered crash rail and barrier system internally.
see more
Ritz Carlton Carpark
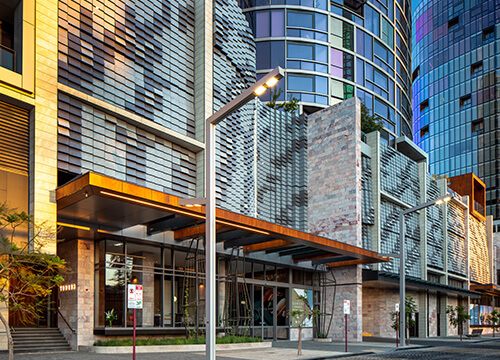
Working with Cottee Parker Architects and Probuild, Arcadia was engaged for the complete design, engineering, manufacture and installation of the complex and custom facade at the iconic Ritz Carlton project. This custom cobble effect was an important piece of the buildings architecture and required over 7500 individual panels with a range of differing powdercoat colours, angles and depths. Whilst looking striking, the facade element was required to provide the necessary natural ventilation for the car park beyond the facade. In addition Arcadia carried out the design manufacture and installation of Solar Shading, Perforated Facade Elements and Mechanical and Weatherproof Louvre Systems across two buildings, ranging from ground floor to the plantroom areas at Level 23.
see more
Marrickville Metro
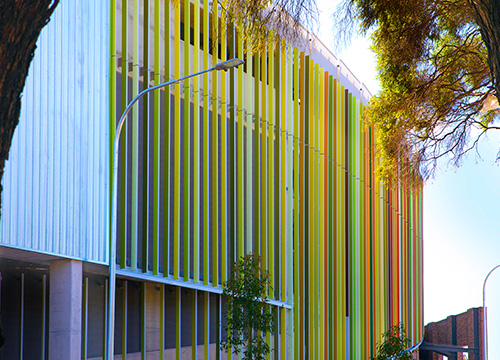
Arcadia had the pleasure to work closely with ADCO Constructions and Hames Sharley, to deliver Marrickville Metro’s makeover. The highly anticipated community hub is now open with a new amazing external transformation like no other. The standout facade has been manufactured from Arcadia’s solar shading solution Zest® aluminium. Made up of an amazing array of bright customised coloured blades, the facade was designed by local artist Liz Shreeve in an artwork commissioned with the Inner West Council and Marrickville Metro, called “The Palisades”. These provide an engaging facade appearance whilst allowing privacy to carpark ramping areas. In addition, Arcadia carried out the supply and installation of the bespoke facade systems incorporating with integrated carpark rail barriers for the multistorey Arcadia’s Match® Grating system,car park area.
see more
Carpark Facades
View our range of Carpark Facades
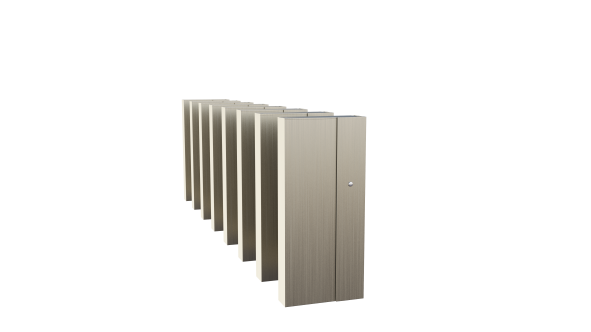
Carpark Batten Facades
The Arcadia Zest® Batten Blade System has been integrated within many carpark facades across Australia.
Learn more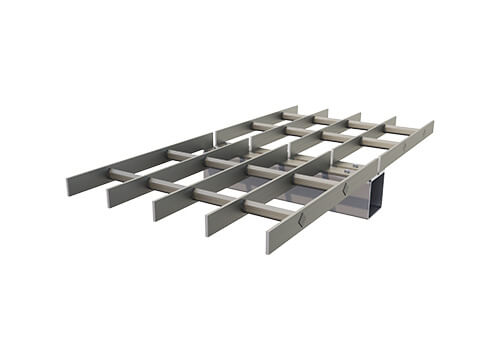
Grating Carpark Facade
The Arcadia Match® Grating System delivers a unique look and feel and is available in a range of profile angles and sizes.
Learn more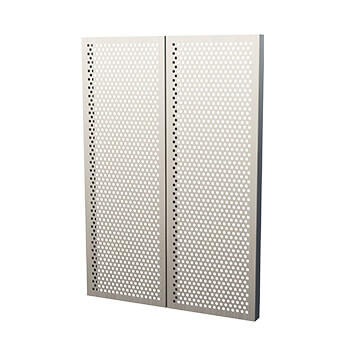
Carpark Perforated Facades
The Arcadia Muse® Perforated Facade System is ideal for integrating with a car parking application, and is the only system of its kind on the market that is capable...
Learn more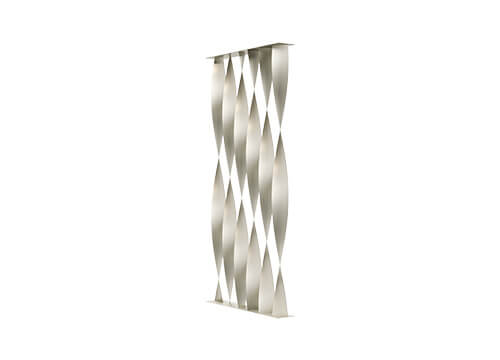
Carpark Twisted Fin Facades
Lorem ipsum dolor sit amet, consectetuer adipiscing elit. Aenean commodo ligula eget dolor. Aenean massa. Cum sociis natoque penatibus et magnis dis parturient monte...
Learn more