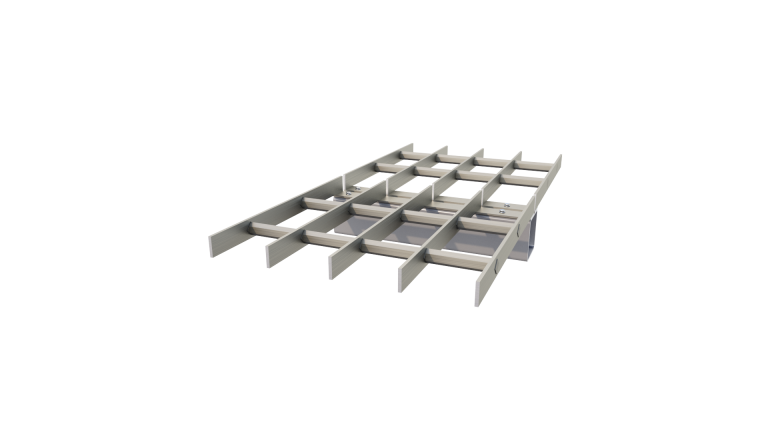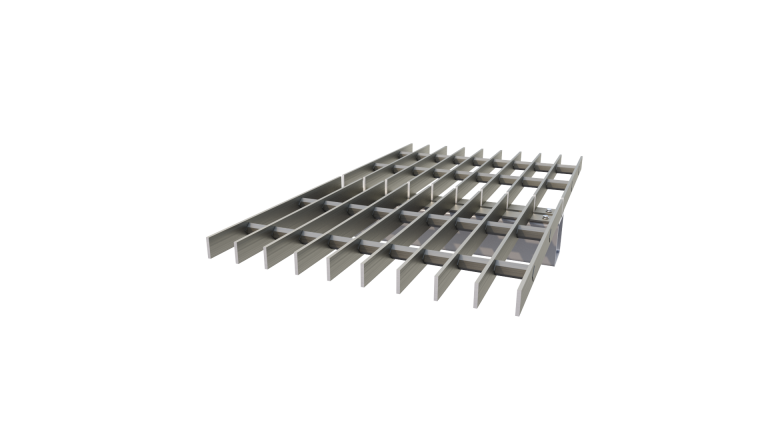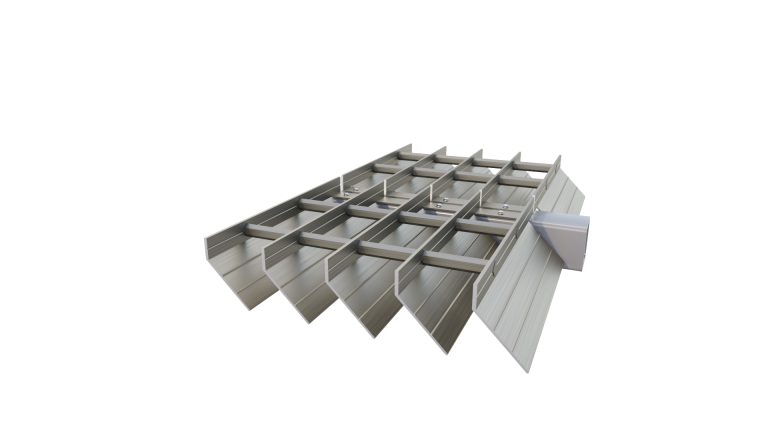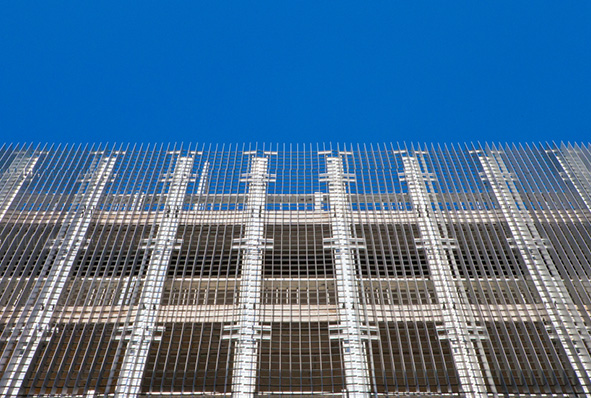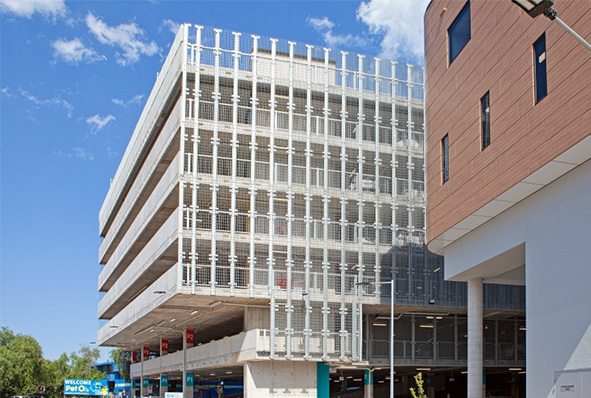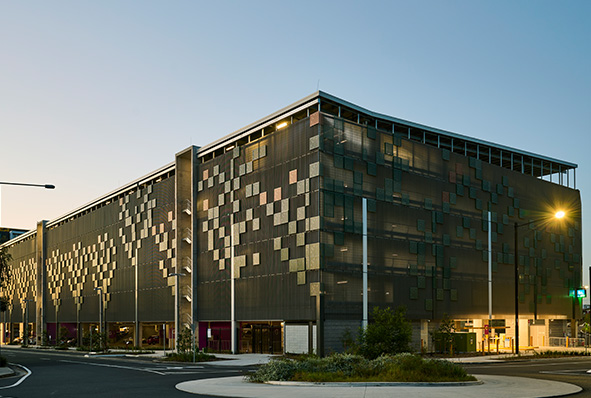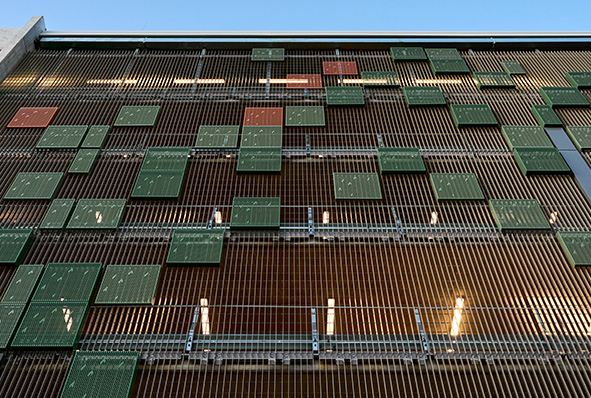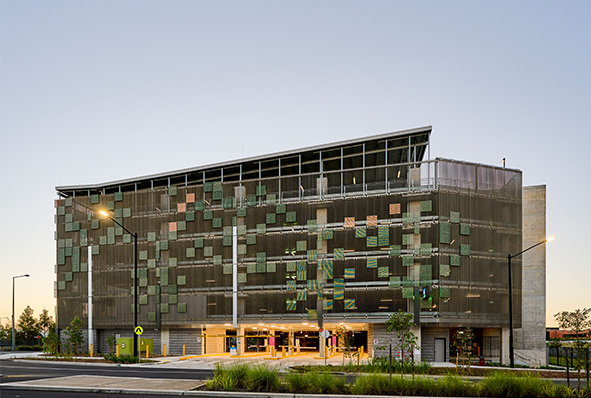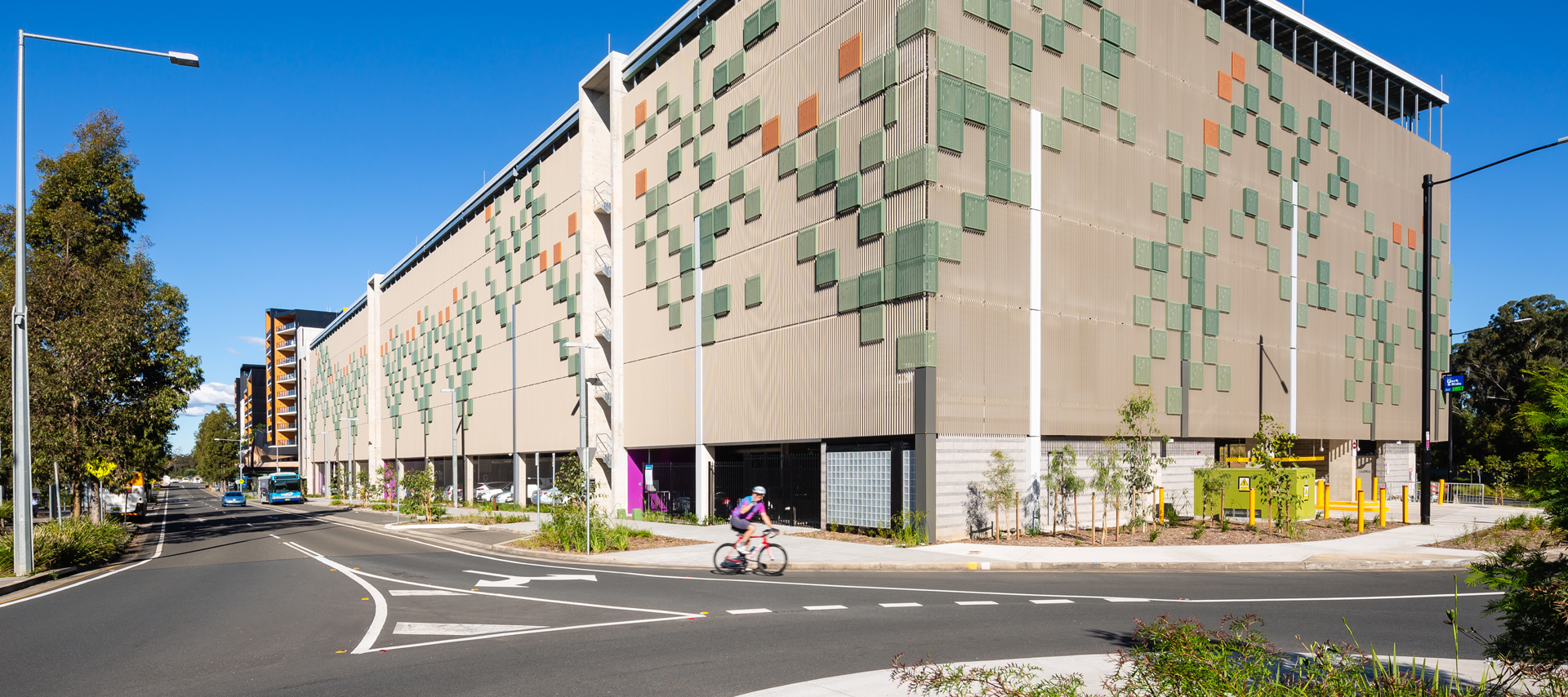
Grating Carpark Facade
Overview
The Arcadia Match® Grating System delivers a unique look and feel and is available in a range of profile angles and sizes. This solution provides very high levels of free area comparatively and has been widely used on multistorey carparks across Australia. This system uses extruded aluminium material which is swaged together making it tough and able to withstand the elements. A range of powdercoat and anodise finishes are available.
Features
Designing a Captivating Carpark Facade
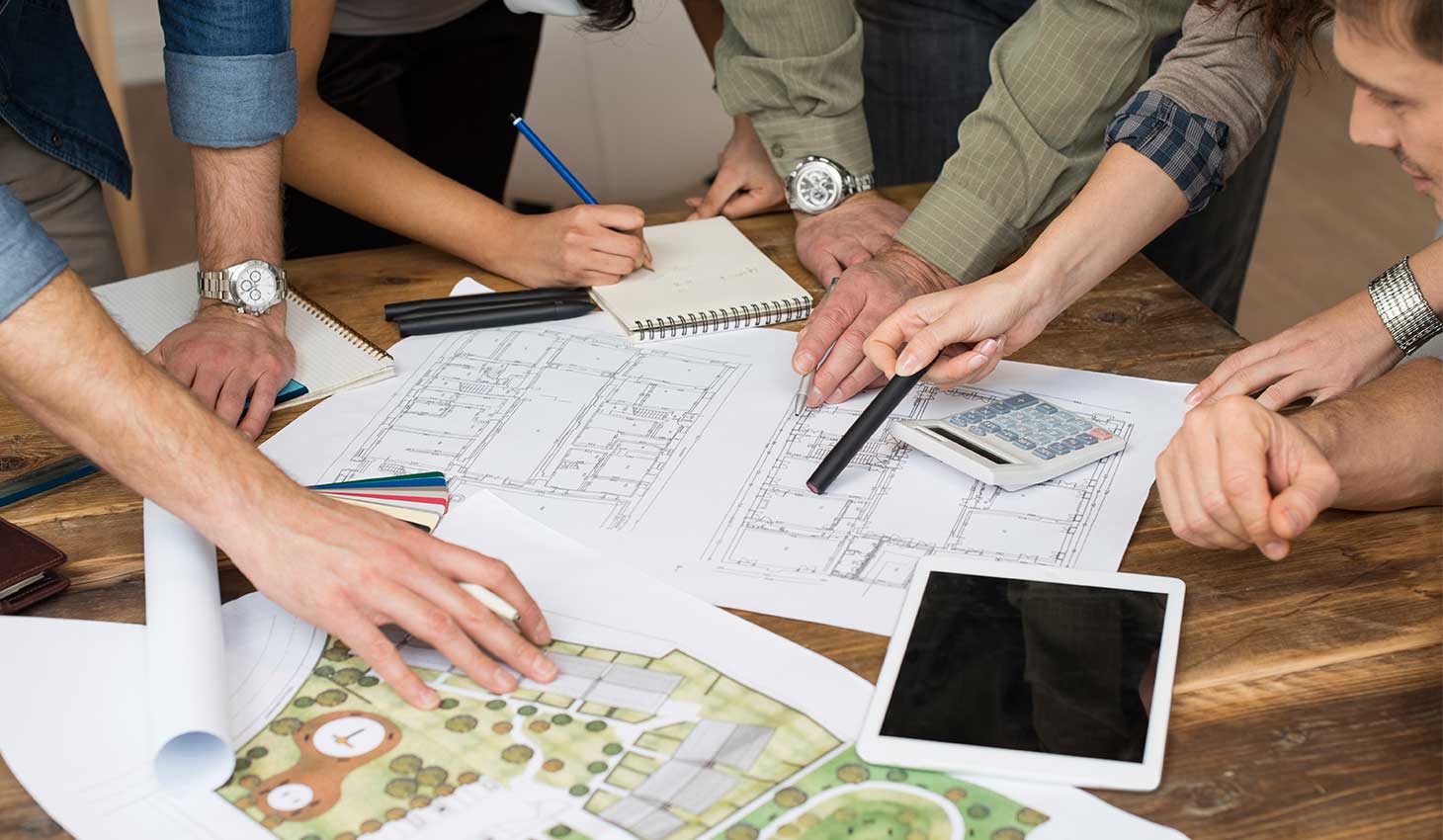
A carpark facade must serve more than just a pretty face, it must also keep out elements from the carpark, whilst providing safety, natural ventilation and shielding surrounding structures from light and noise pollution. These factors must be considered in the early stages of the design phase to ensure seamless delivery to exceed expectations of design and meet budget requirements.
Read more
Forming bespoke Patterns
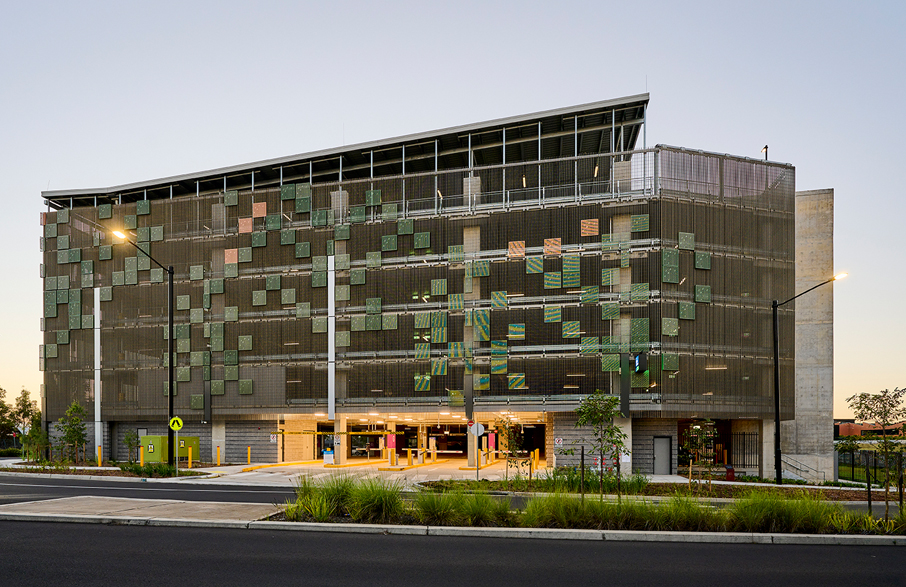
Match® grating systems have the unique ability to integrate 3 dimensional illusion based on variation of the blades. This can be coupled up as artwork or imagery to enhance public appeal for your project. Based on the orientation of the system it is able to vary and change the amount of privacy and natural light.

Getting the best Performance
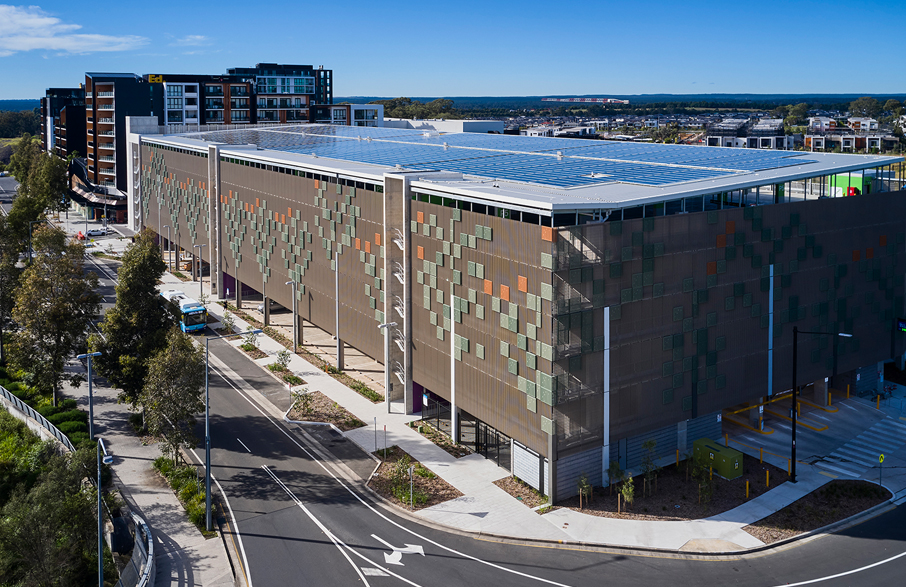

Enhancing building designs
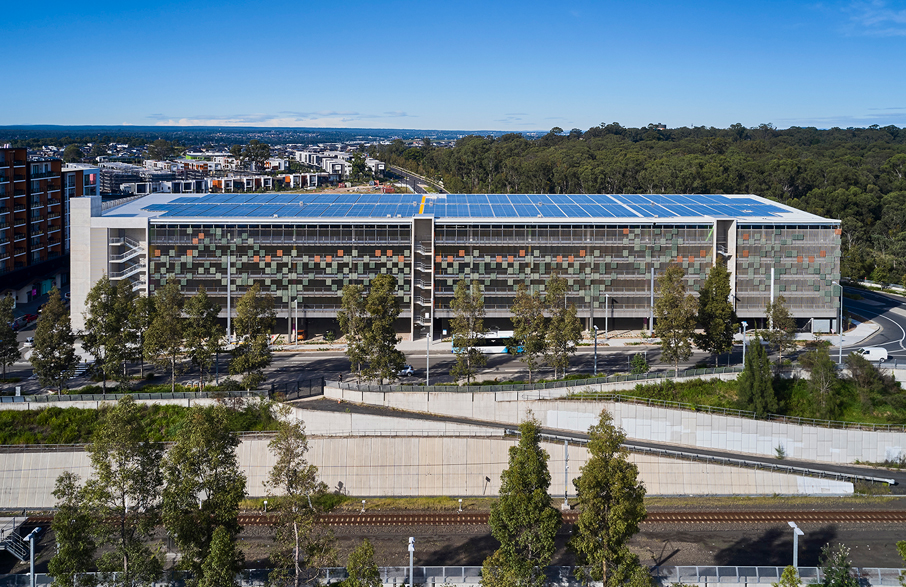
The Arcadia Match® Grating Panels can be integrated in to a building design to provide natural light and ventilation. The Arcadia Match® Grating Panel will also improve the appearance of an area and screen to provide a suitable privacy solution. When the Arcadia Match® Grating Panels are incorporated in to a building carpark, plant room, gate, ceiling, wall/fencing or controlled access area the natural ventilation and light provided reduces the need for expensive continual artificial lighting and cooling.

Factors to consider
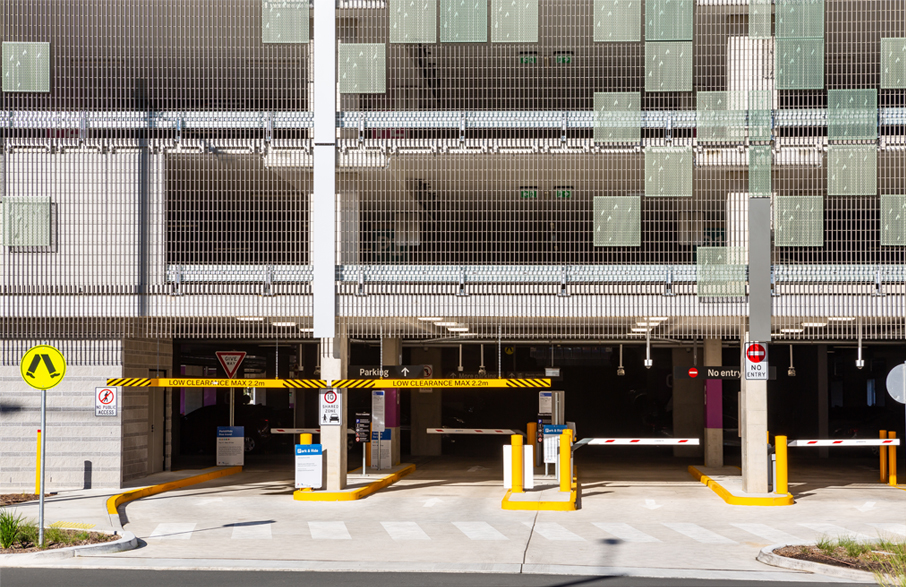
There are a couple of considerations you will need to keep in mind, when integrating the Match® Grating system into your project, these include location and terrain category, height of panel from grown level in meters, anticipated use, building façade and position of the Match® Grating system, fixing system and integration with suitable soffit. Additionally, consideration should be given to the flat bar spacing or free area, taking in to account the performance and security requirements. The Match® Grating Panels are suitable to withstand the buildings environmental conditions. Arcadia offer a team of experienced staff that are available to discuss the options available and assist with Match® Grating calculations or designing a complete solution ready to be incorporated architecturally. Calculation of sun blades and grating spans.

Applications

