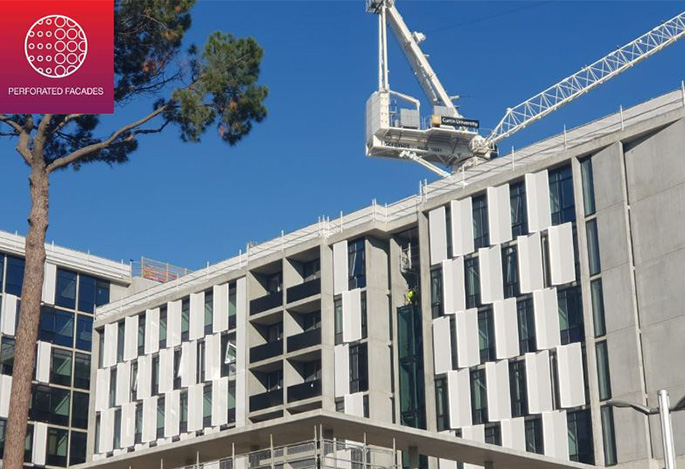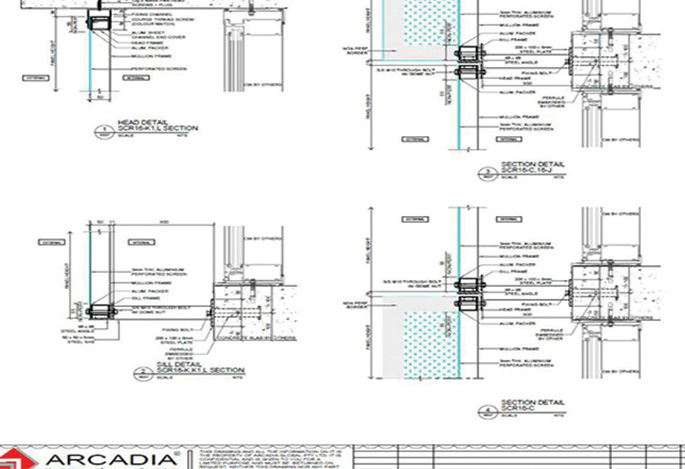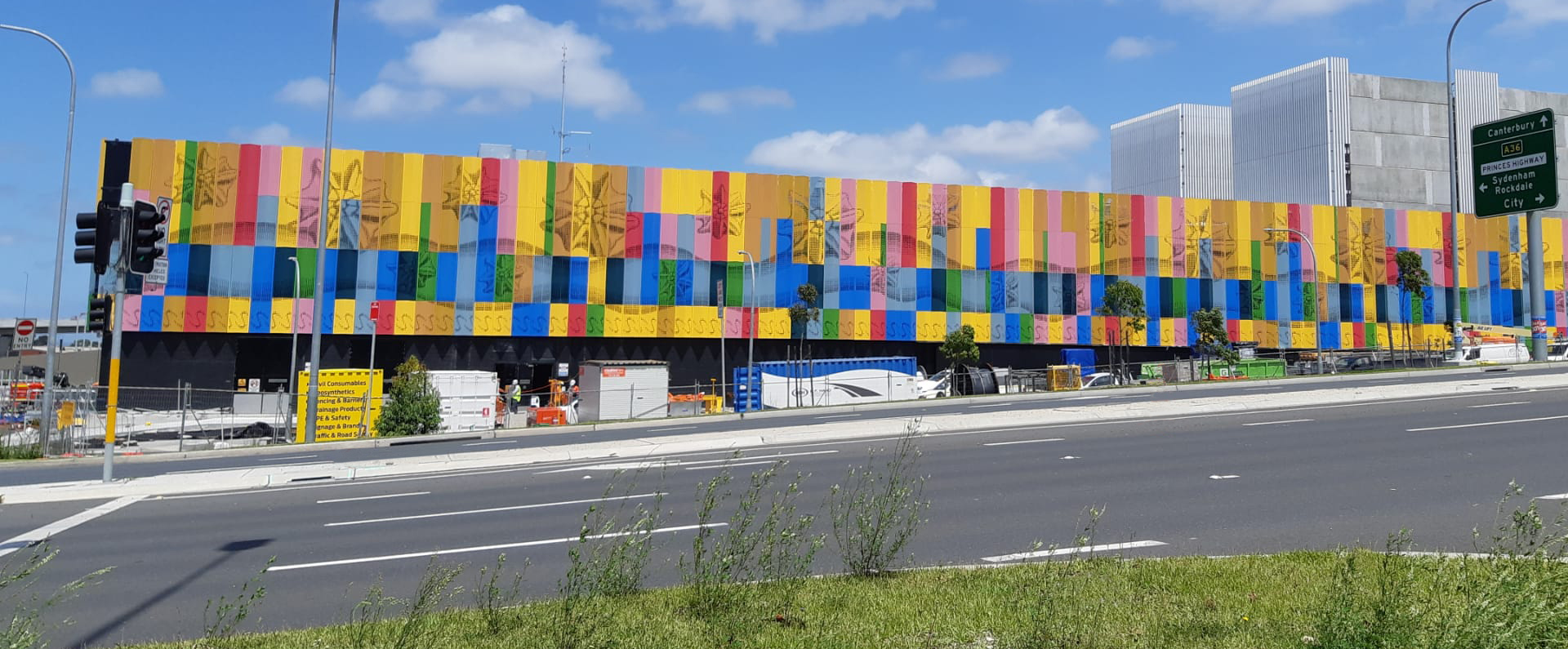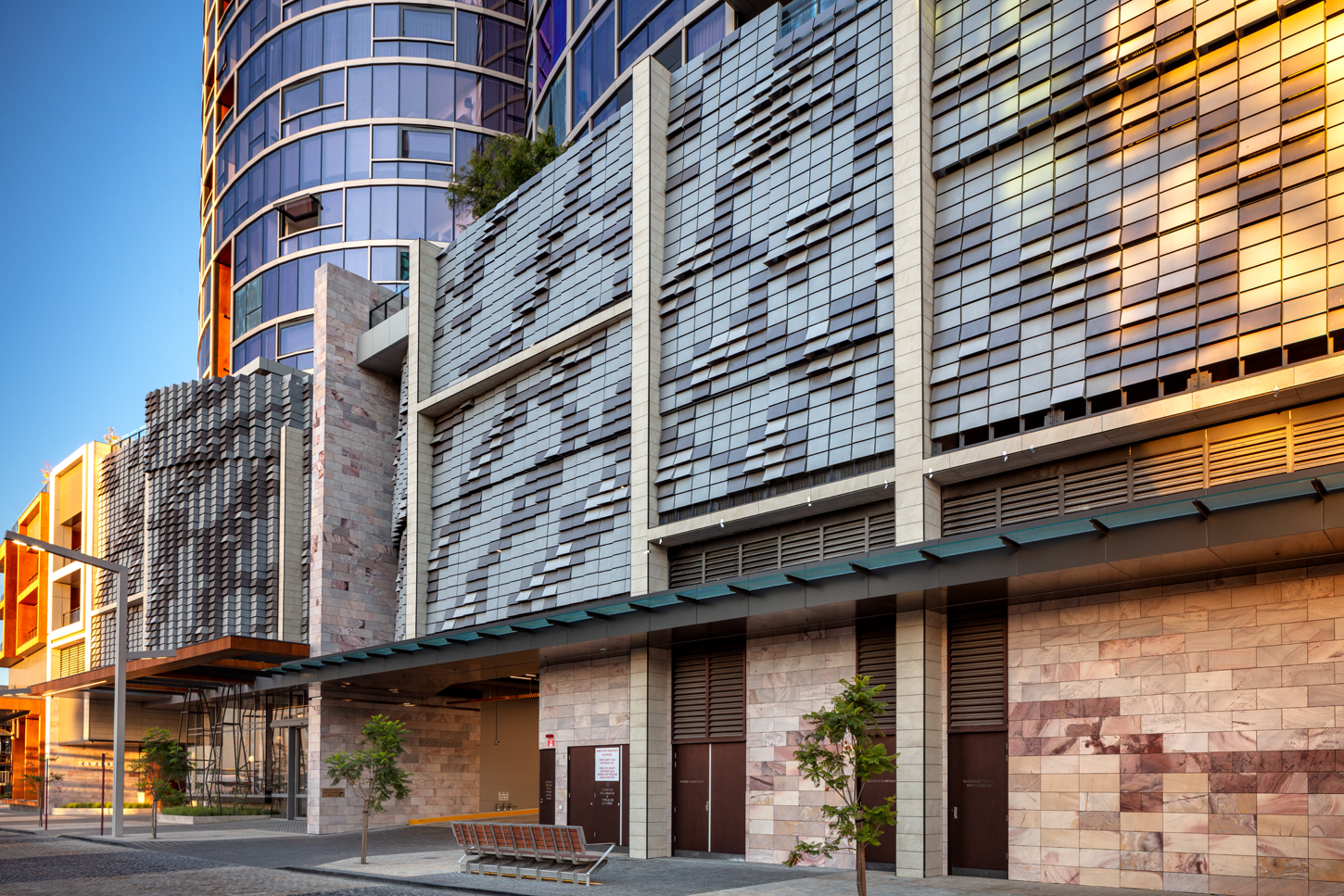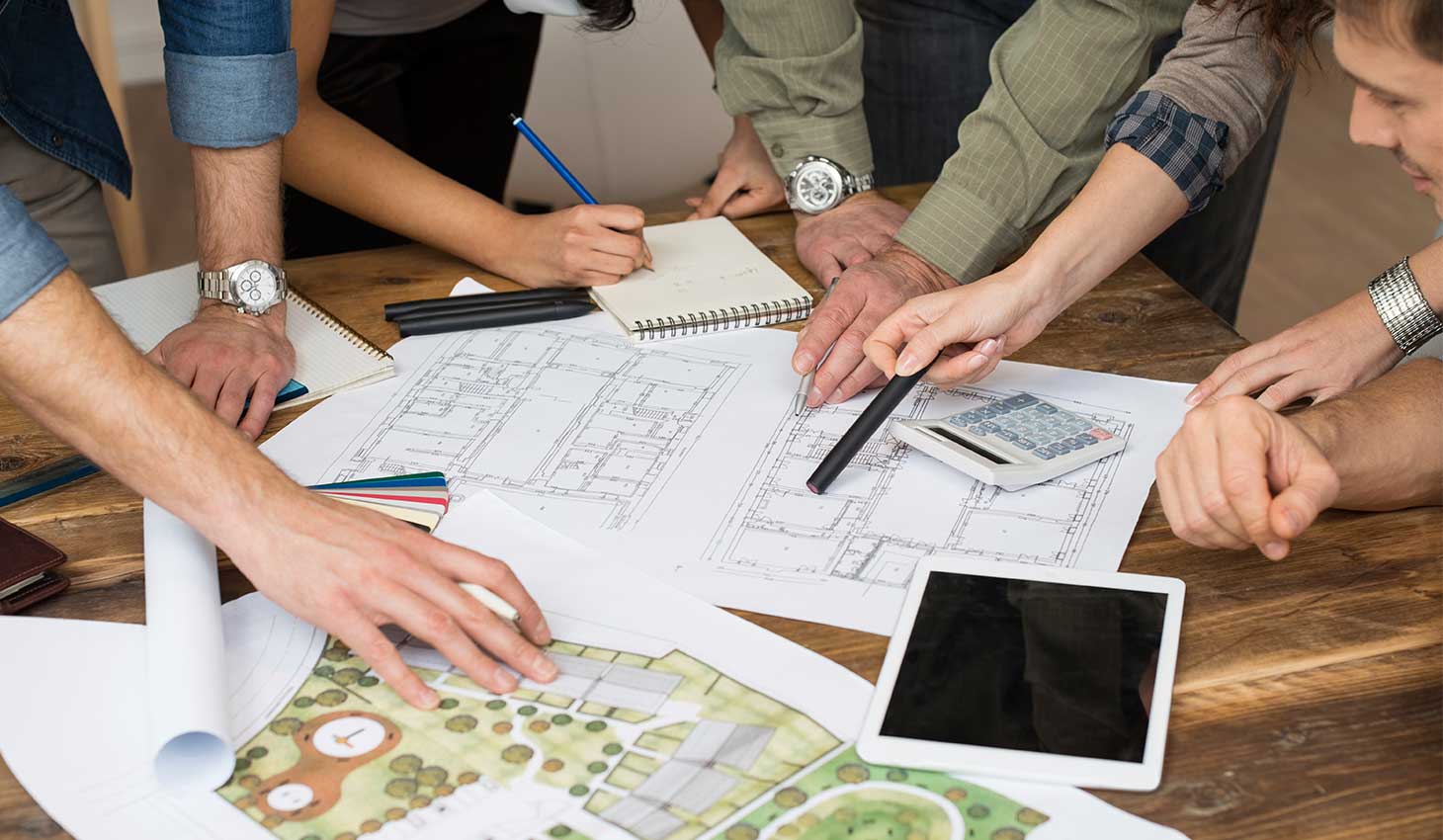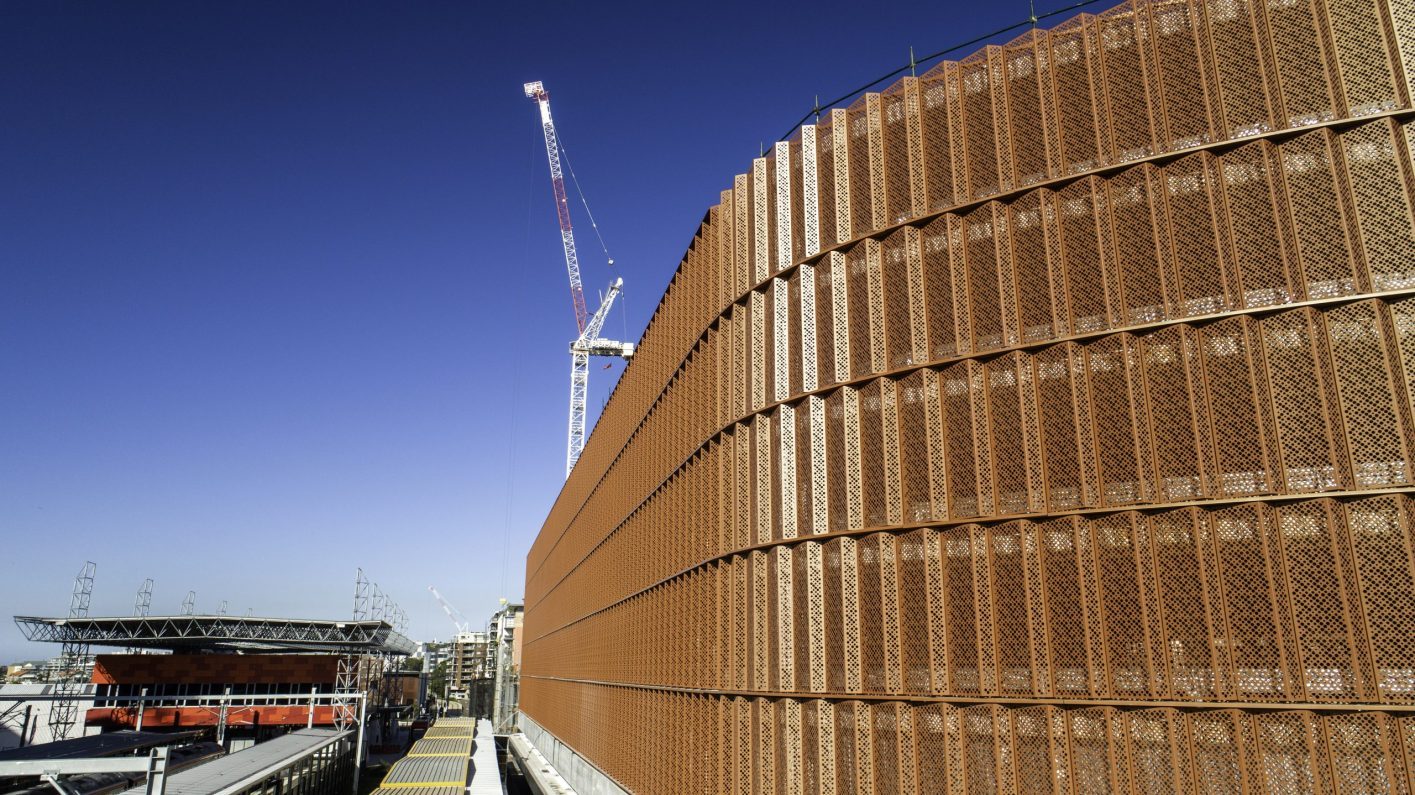Arcadia is pleased to be working closely with Probuild Constructions to supply and install a wide range of bespoke façade elements across the three buildings, on time and on budget. The exquisite buildings are designed by Six Degrees Architects and Nettletontribe.
Watch our modular installation in action below:
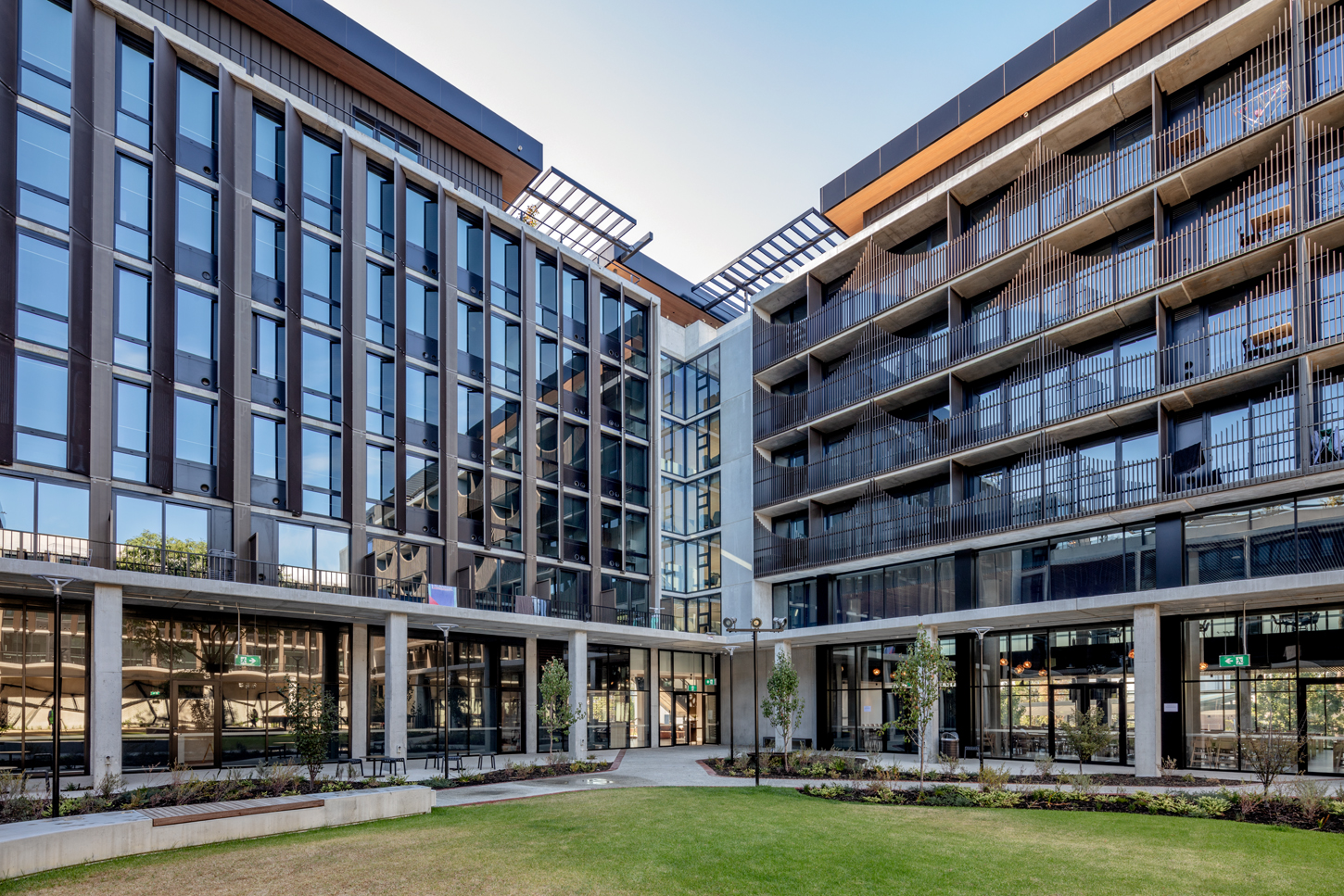
Bespoke Facades
This clever design features balcony balustrades that carry a multi-functional role, acting as a balustrade, privacy screen, and stand out building Facade Feature. Arcadia’s Muse® perforated aluminium system has been integrated within a Module Frame system and rolled inner circle frame. Through this, Arcadia was able to unlock the design vision bringing vision to reality!
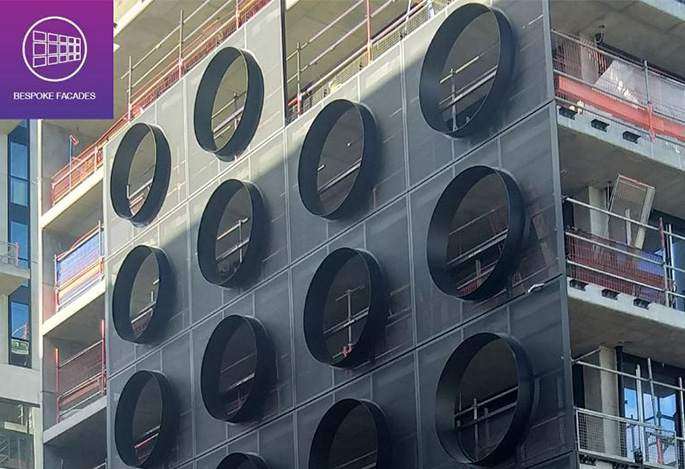
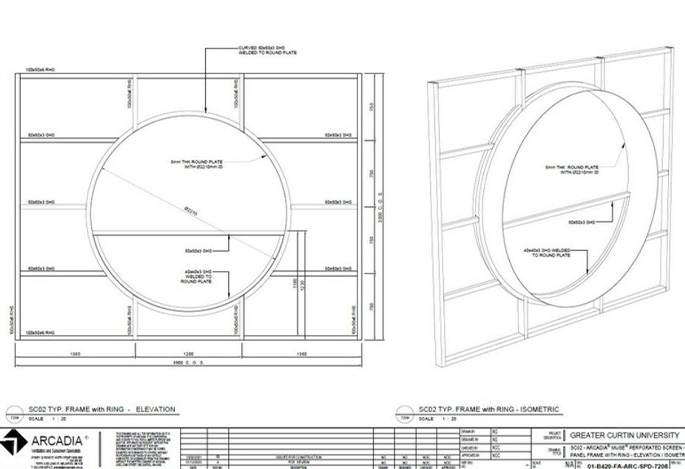
Balustrades
Arcadia’s local team of professionals is made up of global talent with Know-How and Building expertise. Faced with the challenge of providing solutions to a bespoke aluminium balustrade system, our team got to work to turn the vision into reality.
The Circular inspired balustrades are made up of vertical balusters, with a complete mechanical fix system – removing the need for welding, which can result in poor quality finishes. These have been manufactured from extruded aluminium with Dulux Duratec Electro Medium Bronze powder coat finish. All balustrades are designed to comply with the relevant Standards and Engineered loadings required
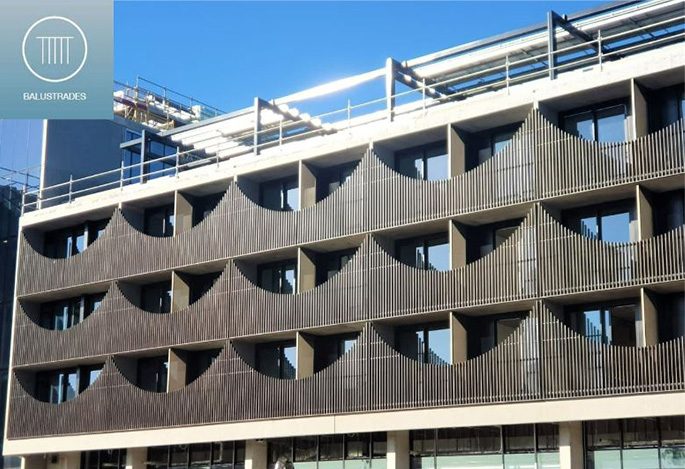
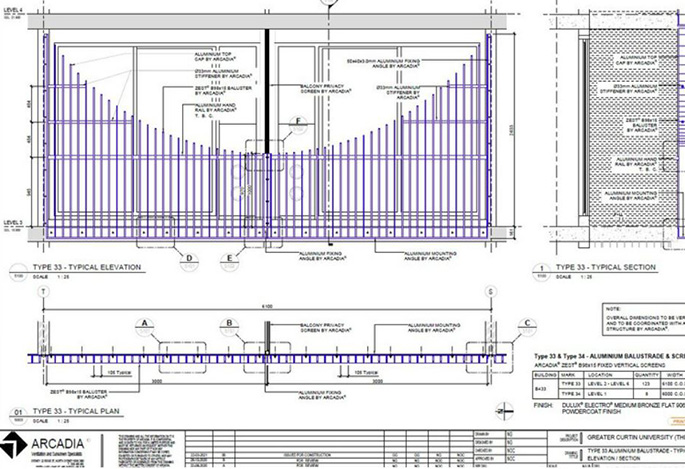
Perforated Facades
Arcadia’s Muse® Perforated Aluminium façade panels are suitable for a wide range of project types and compatible on most building façade designs. In this design, the product Muse® has been manufactured from 3mm Deemed-to-Satisfy non-combustible aluminium tested to AS1530 and consists of 5mm round staggered holes pitched to create a 33% open area for shading and enabling filtered light into living spaces. The product is Finished with a Pearl White Powder coat finish protected and backed by a 20-year coating warranty.
In order to give a clean, seamless look, the perforated panels have been effectively fixed onto a custom fabricated Façade system interconnected with the floor slabs via cast in ferrules.These panels created a strong aesthetic for the building, create a protective shield for adverse weather conditions, deliver solar shading, and reduction of carbon footprint for the building.
