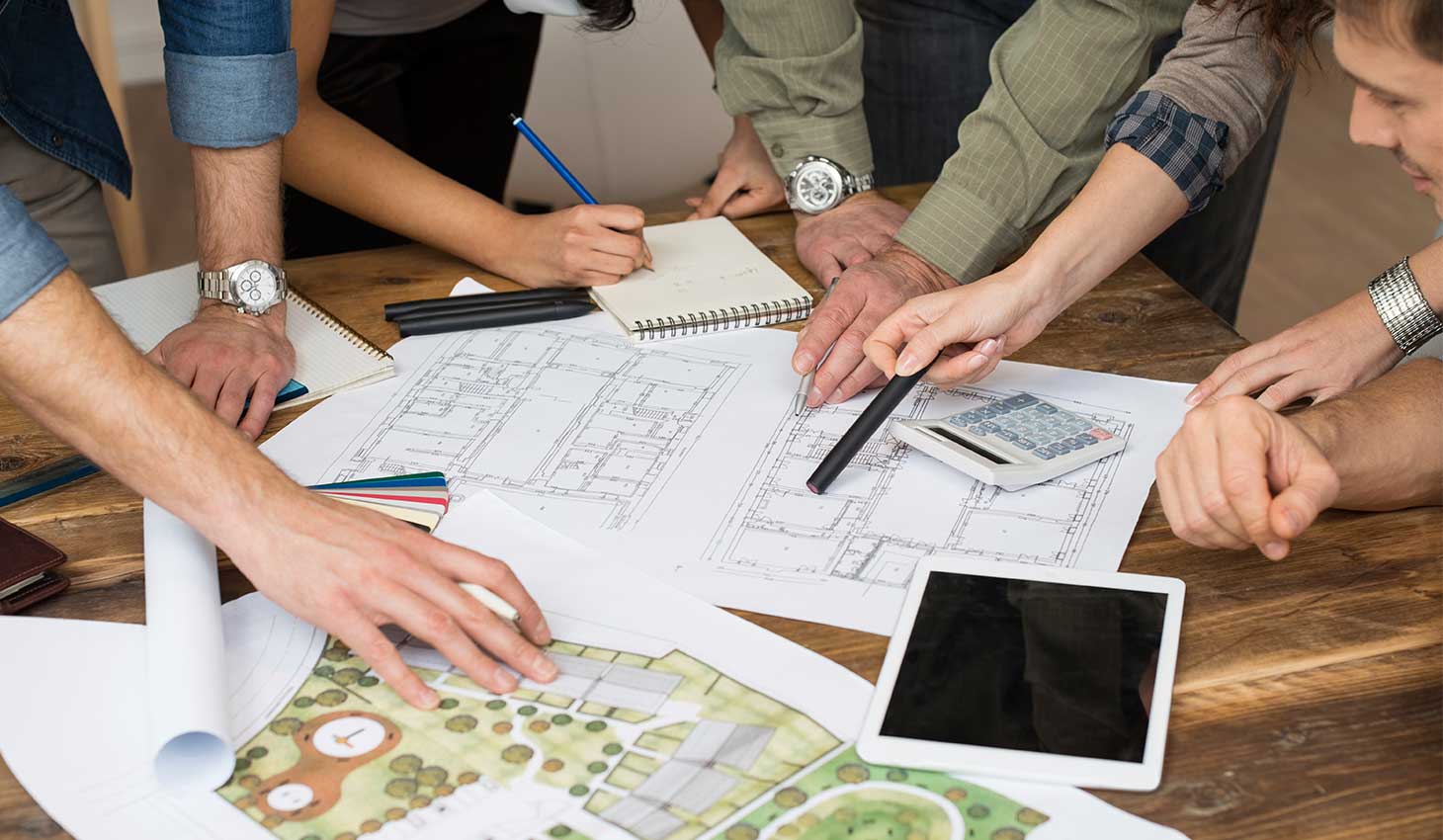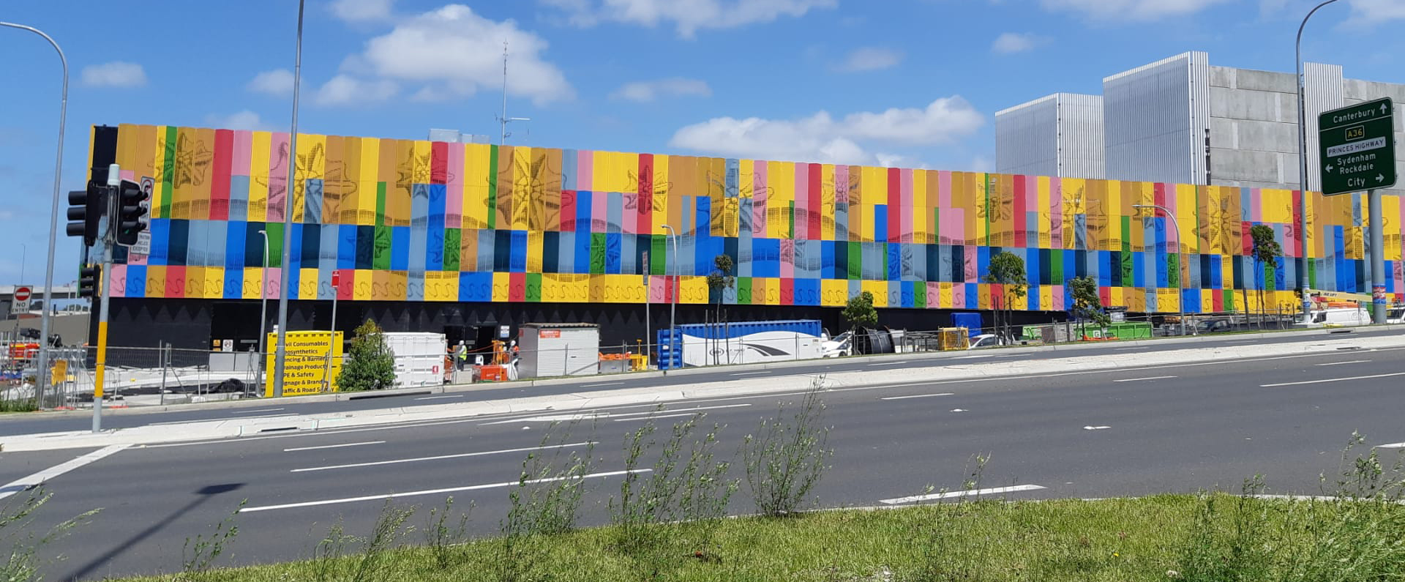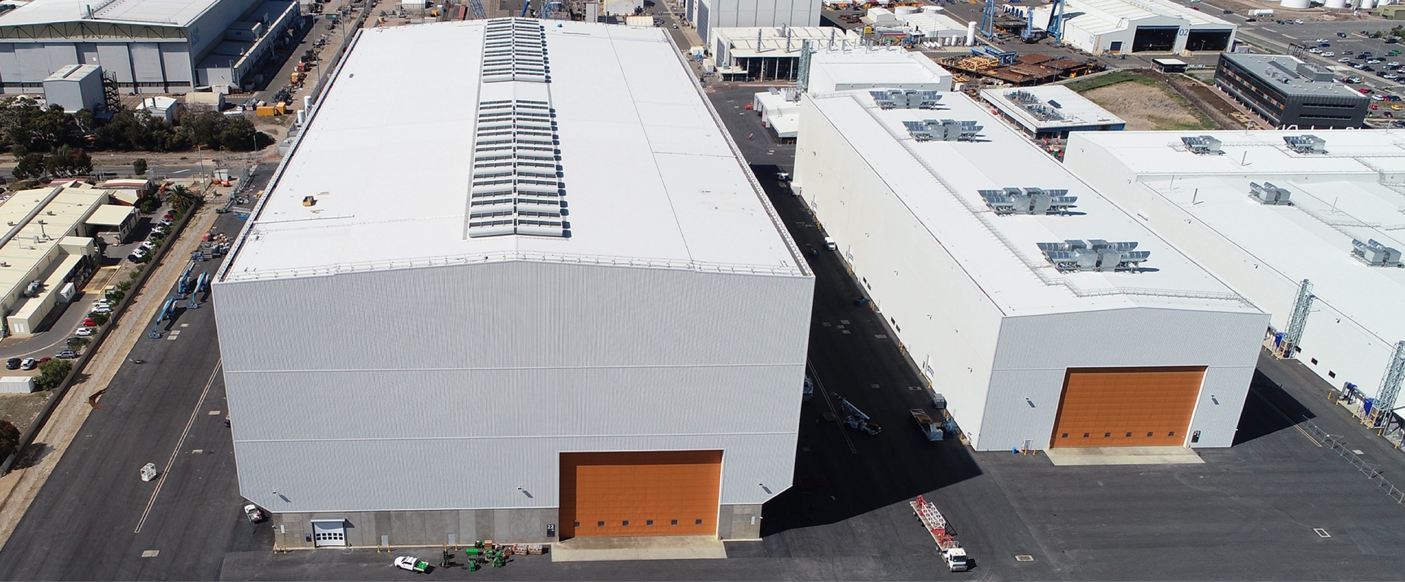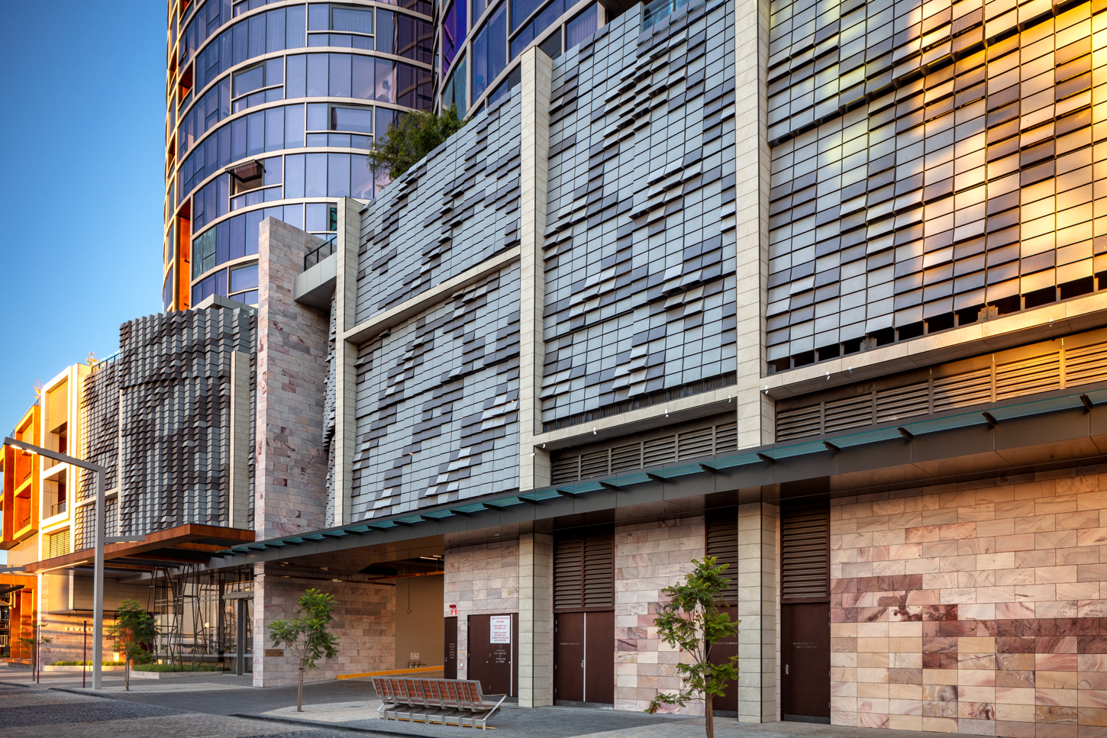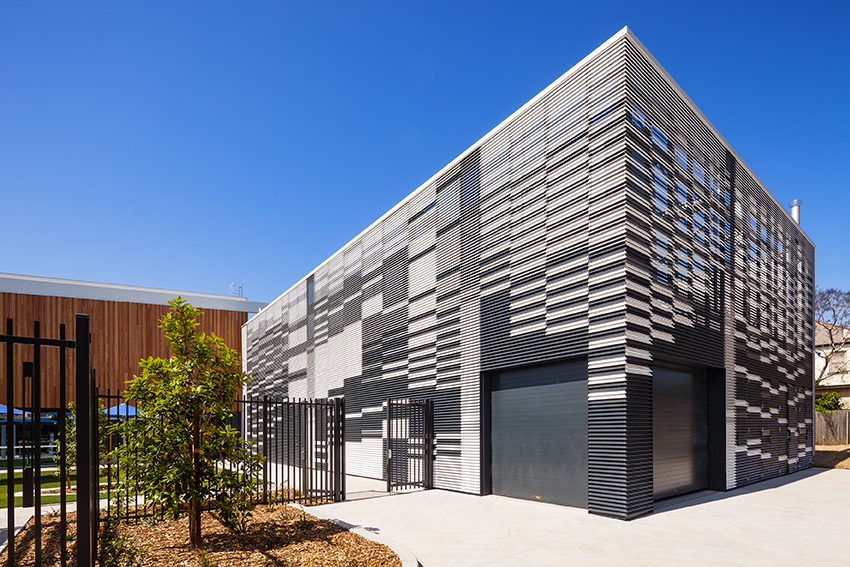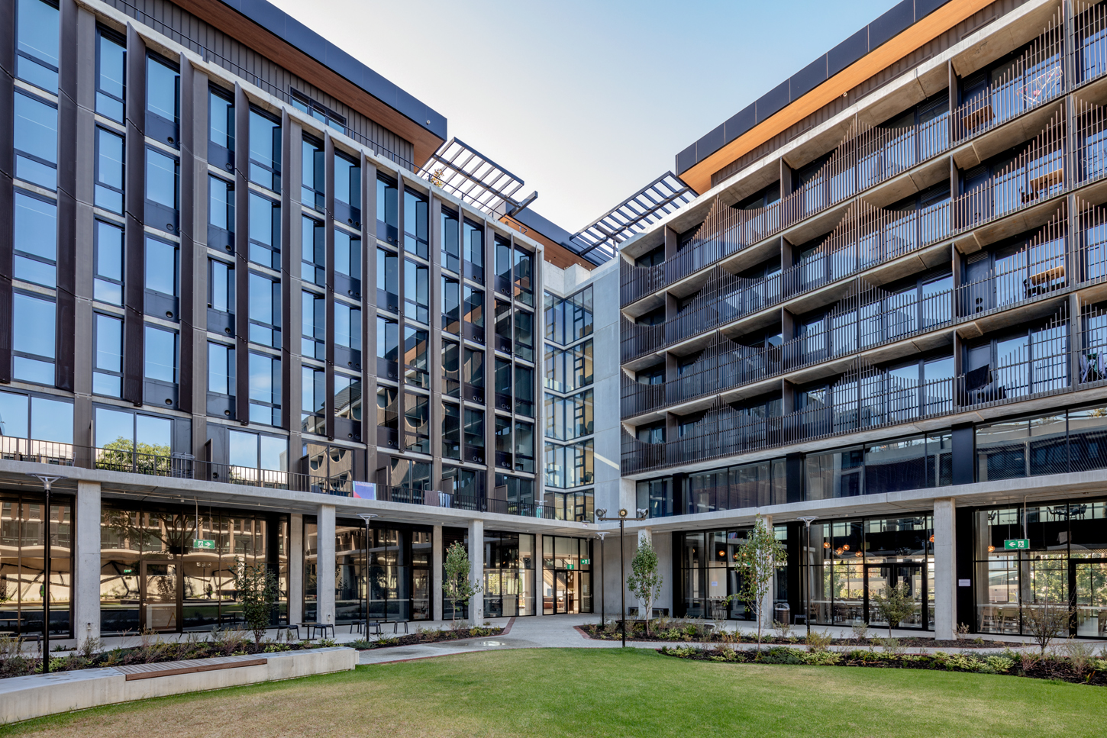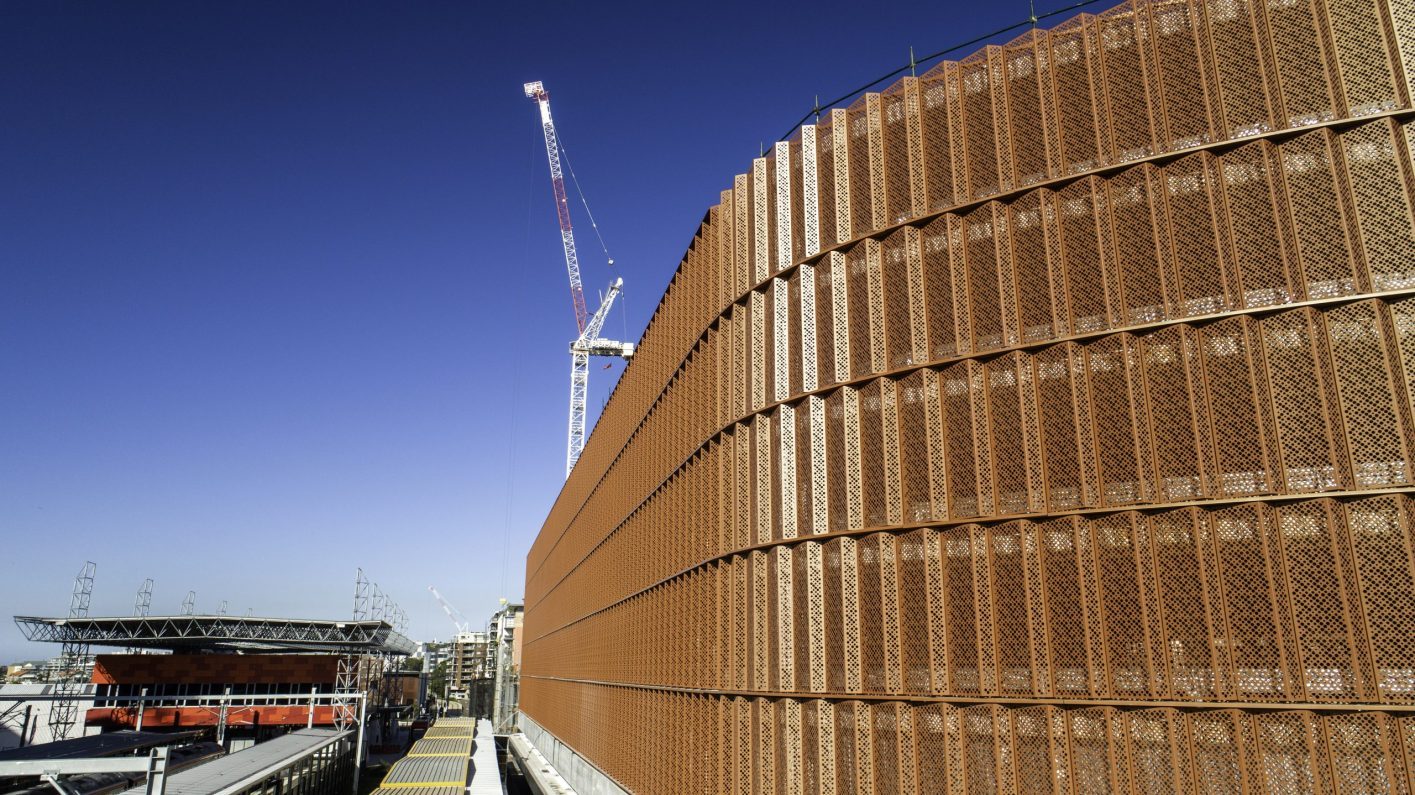A carpark facade must serve more than just a pretty face, it must also keep out elements from the carpark, whilst providing safety, natural ventilation and shielding surrounding structures from light and noise pollution. These factors must be considered in the early stages of the design phase to ensure seamless delivery to exceed expectations of design and meet budget requirements.
Ventilation
With the operations of vehicles within carparks and the challenges of emissions, it is critical for architects designing carparks to make allowances for adequate ventilation Incorporation of passive or natural means of ventilation not only promotes inlet of fresh air and exhaust of emissions, but also allows reduction of building operation and maintenance costs and provides a level of privacy. It is vital to connect with an expert such as Arcadia to deliver technical performance knowledge on choosing the best solutions for your requirements.
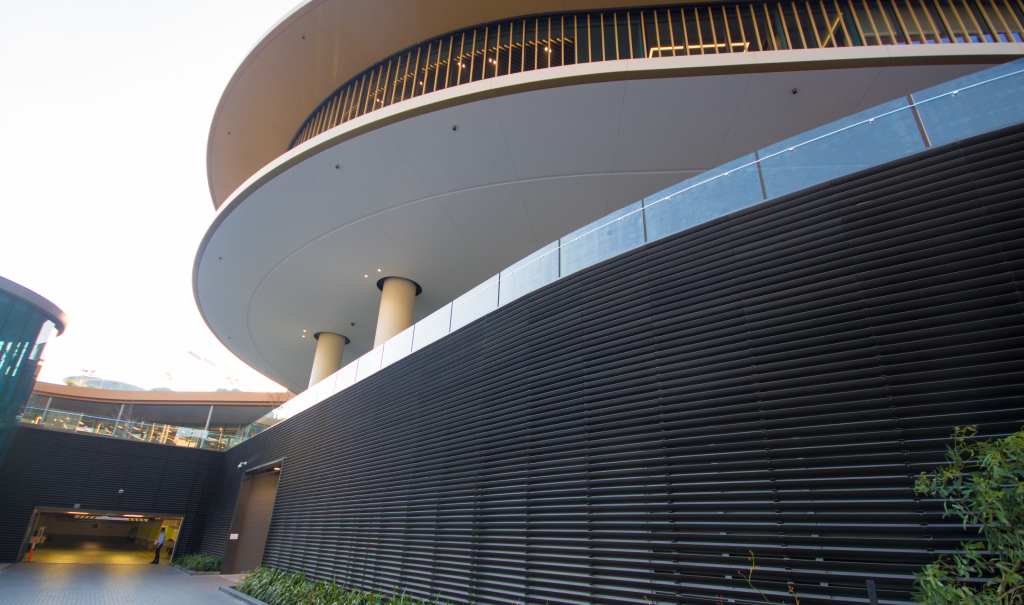
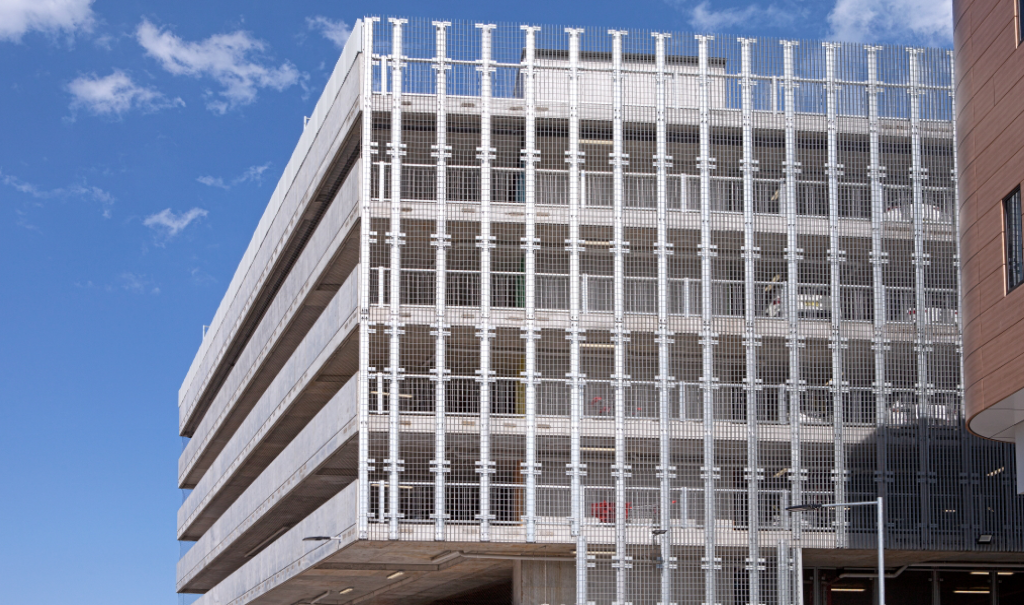
Wind Harmonics
When designing a bespoke facade system, one of the critical challenges is how to manage the risk of wind. The challenge has been a key topic of debate for structural and architectural engineers, whereby early design involvement can help prevent exterior facade panels from causing air acoustic/harmonic issues.
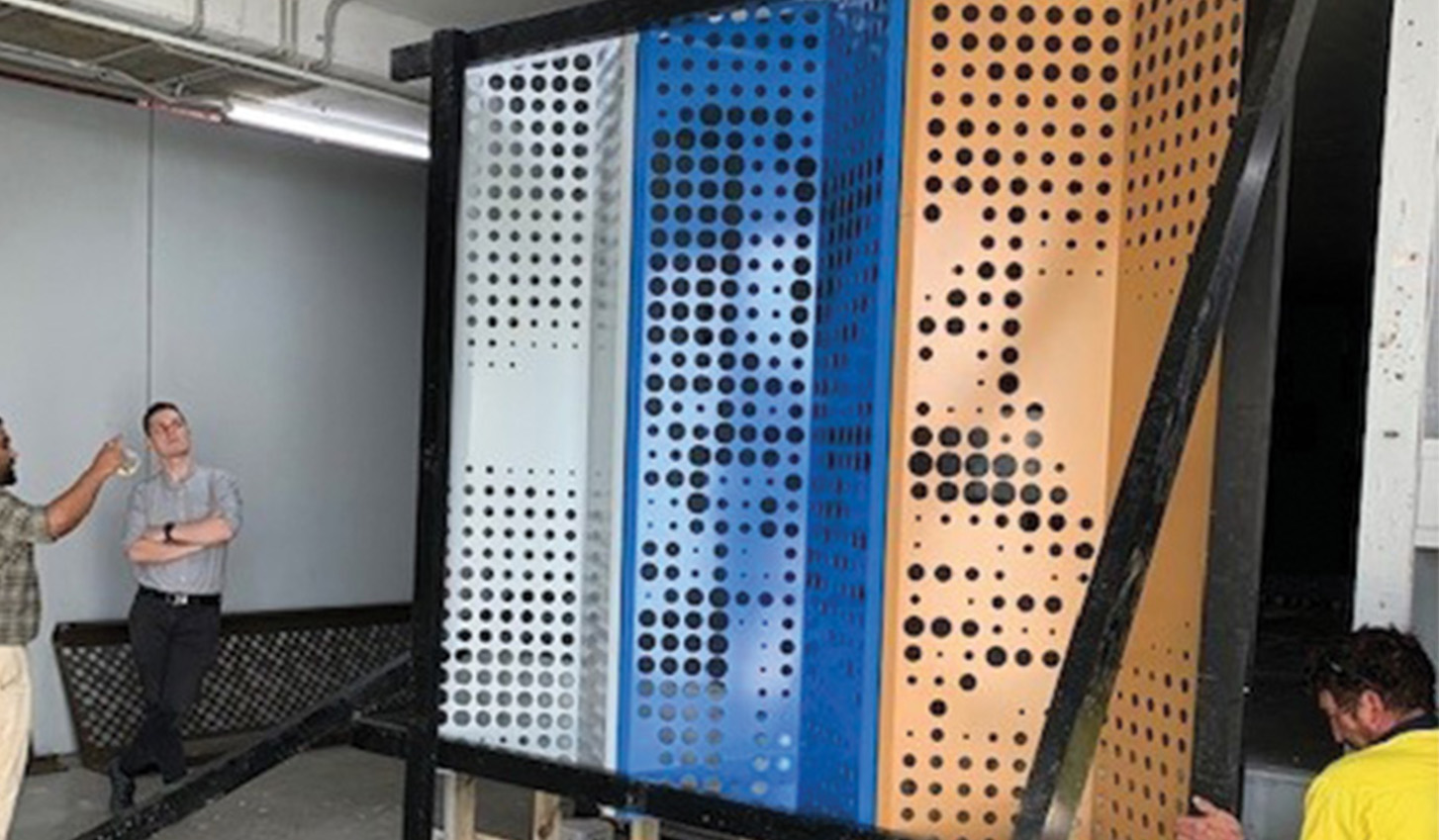
Safety
A well-design parking lot must not only be practical and visually appealing, but it must also provide a safe environment for its users. Often times, the hazards and safety measures involved in designing a carpark are overlooked. With this reason, Arcadia has taken a proactive approach to guarantee safety through developing an innovative range of carpark safety solutions to be seamlessly integrated into carpark facade designs. These solutions include a complete range of durable crash rails, internal handrails and an anticlimb railing system, that meet the AS 1170 and AS/NZ 2890.
Light Spill
Respect for the urban environment also encompasses limiting any negative impact of carparks upon the surrounding area. Architects will need to design a carpark facade that limits the amount of light spill, pollution, or light leak outlined in AS/NZS 4282:2019. One solution to this is to incorporate the Arcadia Muse® 3D Perforated Facade System. This system allows for optimum ventilation and airflow, safety, buildability reduces obtrusive light pollution and balances high functionality with an outstanding aesthetic outcome.
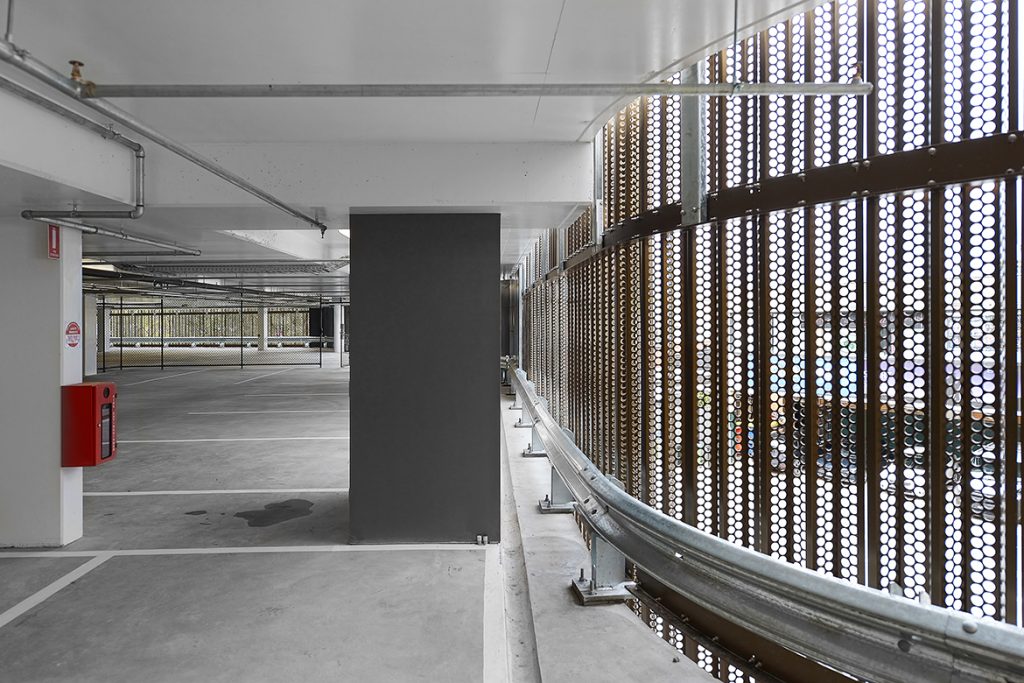
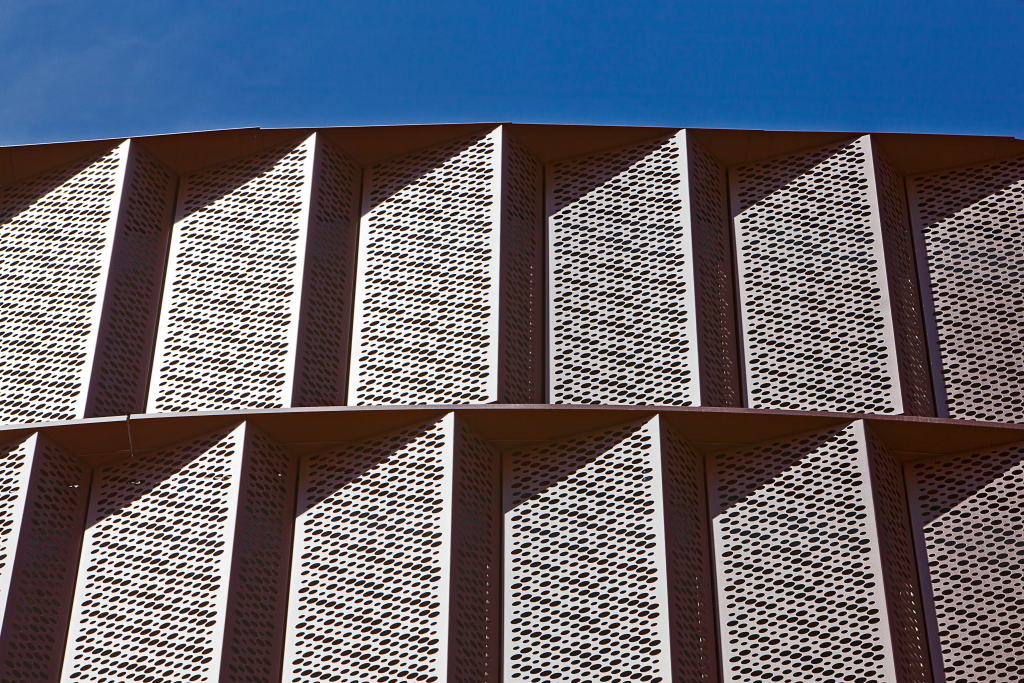
Free Area
Products with high free area properties are often greatly sought after by designers for carpark facades. There must always be a balance between a high free area product, rain defense, light spill, and visual screening. Arcadia’s Match® Grating system is one solution that balances these conflicting requirements and is manufactured from an aluminium modular system to reduce onsite costs and is widely used on multi-storey carparks in Australia.

