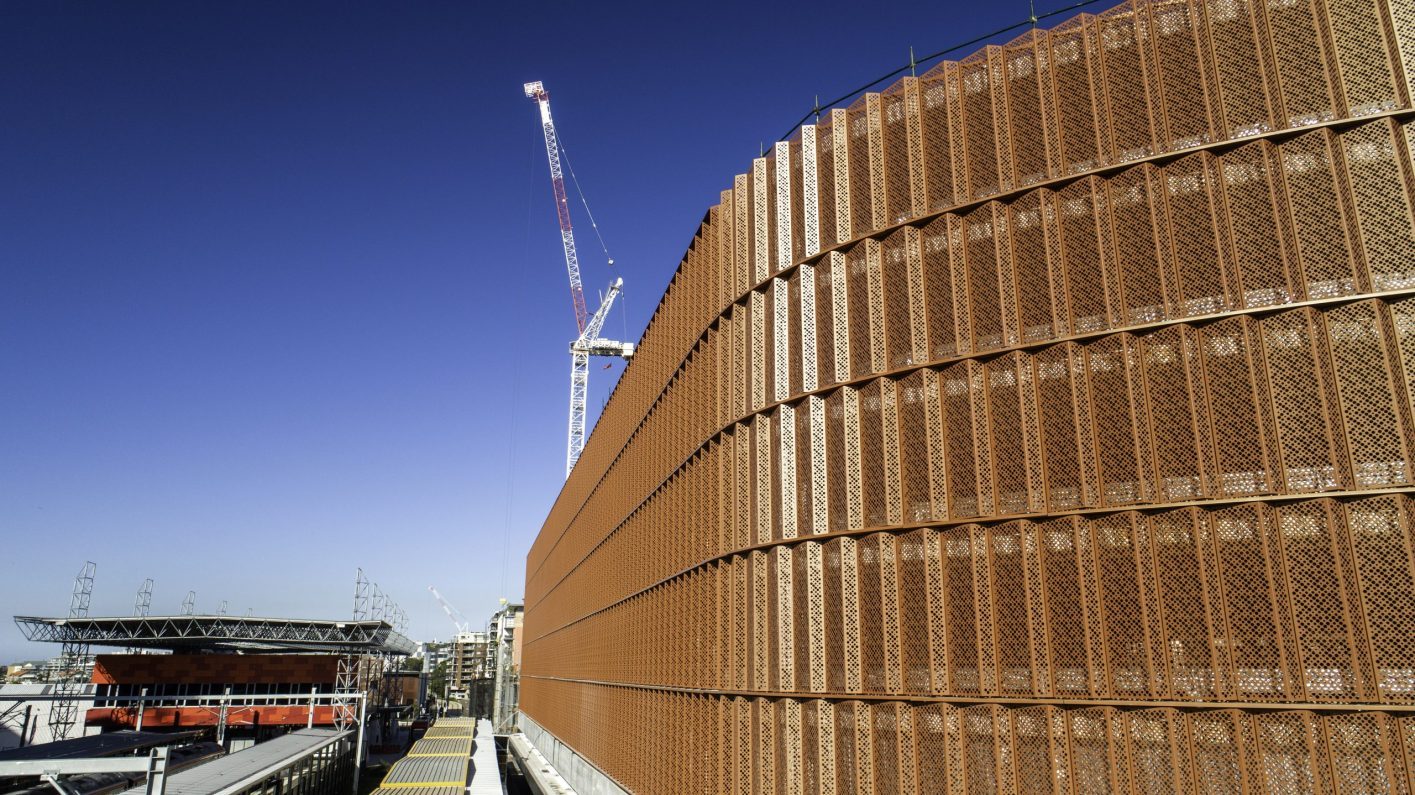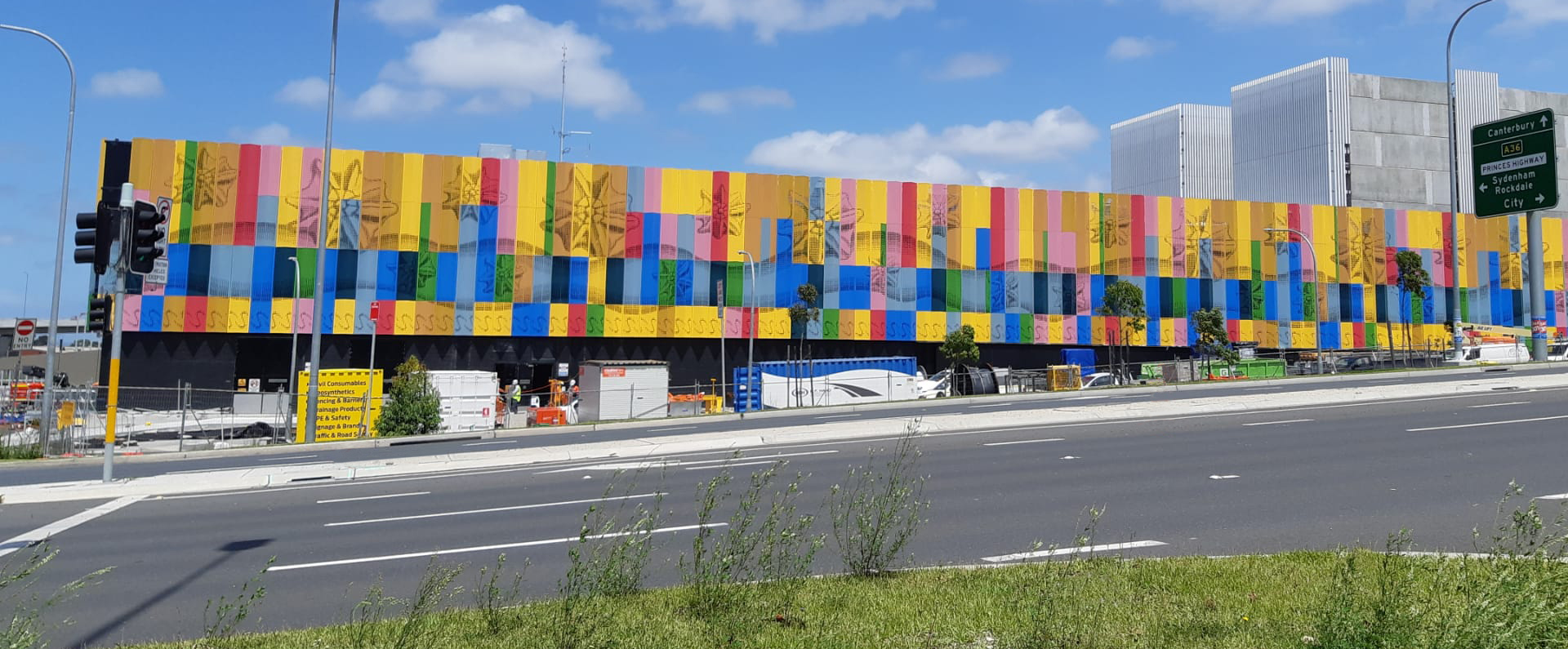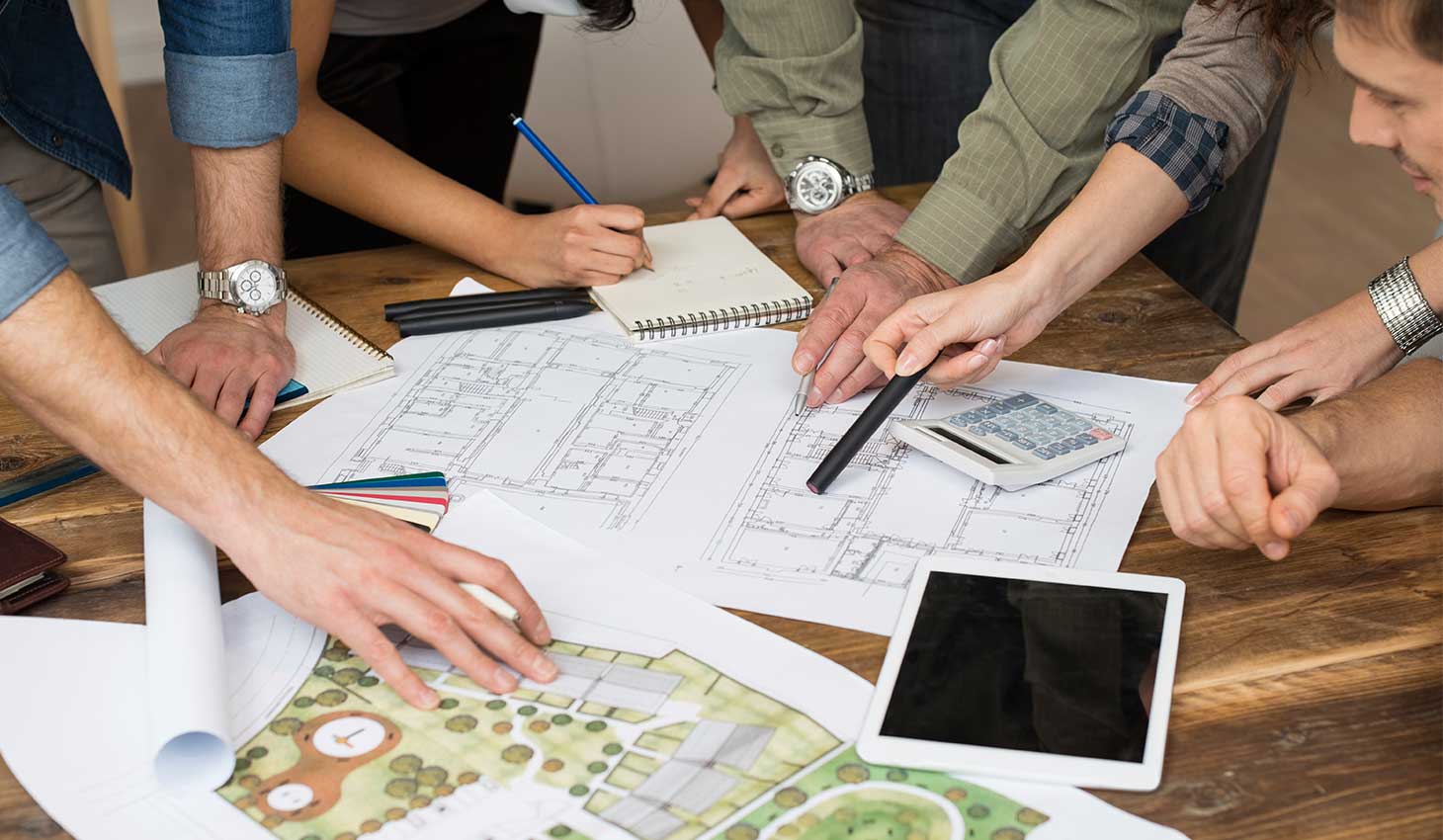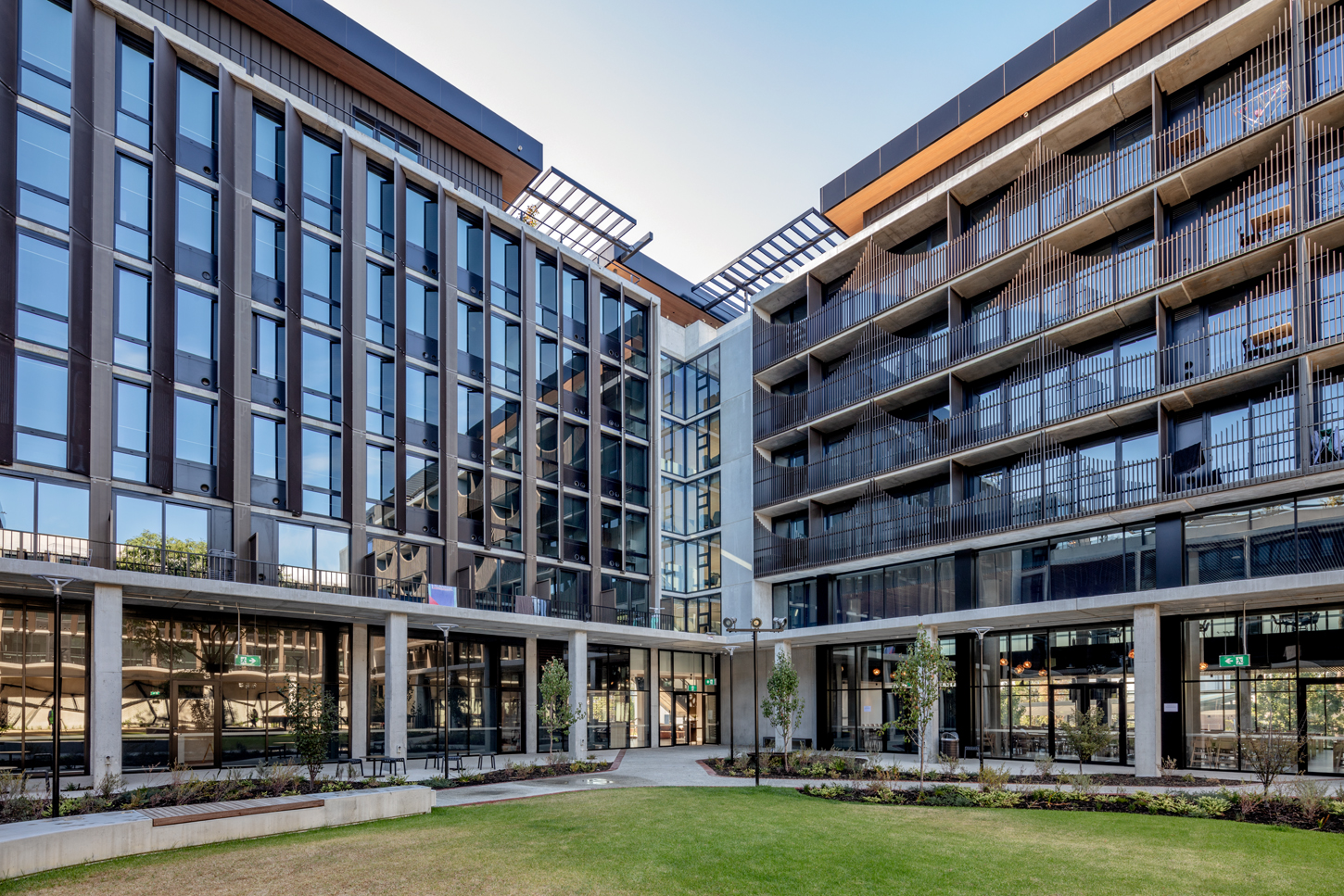This monumental car park facade in the centre of Newcastle NSW spans over 6 floors high and incorporates over 3500m2 of facade. Arcadia worked closely with Bates Smart and Bloc construction team, to manage and design the bespoke facade system which when placed side by side these stylised mesh panels create an elegant concertina effect. The powder coat colour featured in The Store is Interpon Ordos Sable.
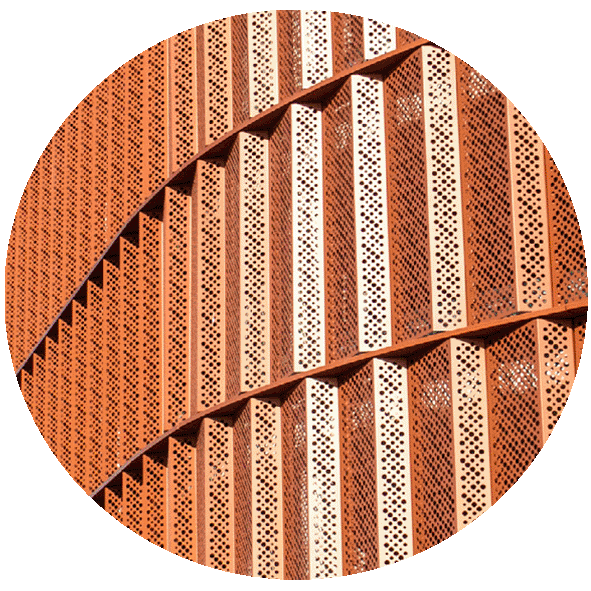
Arcadia’s Muse® Perforated Facade System is a fully engineered solution commonly selected by designers because of its simplicity yet ability to create decorative imaging, feature and 3 dimensional effects whilst is a unique cassetted system that is compatible with any substrate. Our system is highly customisable and can be adjusted to meet any specific requirements, tailored to suit your project facade.
Do you need help to overcome the following challenges on your carpark facade?
- How do I comply with the current flammability and combustibility codes?
- How do I meet the AS 1170 impact loadings for crash barrier systems?
- How do I integrate the system to reduce steelwork, reduce concrete penetrations, and meet project design life requirements?
- How do I ensure my facade meets the balustrading requirements?
- How do I get the colours and facade look I want?
Arcadia’s Design Team can meet with you in person or online to answer all these questions and more. We make your concept a reality!

